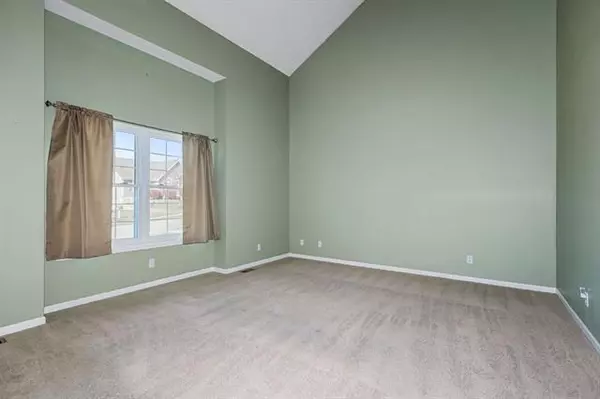$325,000
For more information regarding the value of a property, please contact us for a free consultation.
3927 Dixie DR Leavenworth, KS 66048
4 Beds
3 Baths
2,550 SqFt
Key Details
Sold Price $325,000
Property Type Single Family Home
Sub Type Single Family Residence
Listing Status Sold
Purchase Type For Sale
Square Footage 2,550 sqft
Price per Sqft $127
Subdivision Shenandoah
MLS Listing ID 2411872
Sold Date 12/23/22
Style Traditional
Bedrooms 4
Full Baths 3
HOA Fees $33/ann
Year Built 2008
Annual Tax Amount $4,301
Lot Size 0.300 Acres
Acres 0.3
Lot Dimensions 80X157
Property Description
Absolutely gorgeous turn-key 4 bed/3bath home in Shenandoah on a cul-de-sac! The soaring ceilings and open floor plan will take your breath away as you step inside! The main level has a great room flowing up to the dreamy kitchen with hardwoods, a HUGE island, custom cabinetry, granite, pantry, and a breakfast/dining area. Off the kitchen is the master suite with walk-in closet, dual vanities, shower, and whirlpool tub. Two enormous bedrooms are also on the main level and a full bathroom. The walk-out lower level has a family room with a fireplace, 4th bedroom, 3rd full bathroom, laundry, and storage. The massive, fenced backyard has a large patio for entertaining and deck off the kitchen with views of the neighborhood pond and walking trails. Recent updates include a new roof, new HVAC, and new windows! Large 3-car garage and relaxing front porch to enjoy. Just 10 minutes to Ft. Leavenworth and 20 minutes to KC Legends. This home is in excellent condition and has been very well maintained. Brand new deck will be installed prior to closing!
Location
State KS
County Leavenworth
Rooms
Other Rooms Family Room, Great Room
Basement true
Interior
Interior Features Ceiling Fan(s), Kitchen Island, Pantry, Vaulted Ceiling, Walk-In Closet(s), Whirlpool Tub
Heating Forced Air
Cooling Electric
Flooring Carpet, Tile, Wood
Fireplaces Number 1
Fireplaces Type Family Room, Gas
Fireplace Y
Appliance Dishwasher, Disposal, Microwave, Refrigerator, Built-In Electric Oven
Laundry Lower Level
Exterior
Parking Features true
Garage Spaces 3.0
Fence Wood
Roof Type Composition
Building
Lot Description City Lot
Entry Level Front/Back Split
Sewer City/Public
Water Public
Structure Type Stone & Frame
Schools
High Schools Leavenworth
School District Leavenworth
Others
Ownership Private
Acceptable Financing Cash, Conventional, FHA, VA Loan
Listing Terms Cash, Conventional, FHA, VA Loan
Read Less
Want to know what your home might be worth? Contact us for a FREE valuation!

Our team is ready to help you sell your home for the highest possible price ASAP







