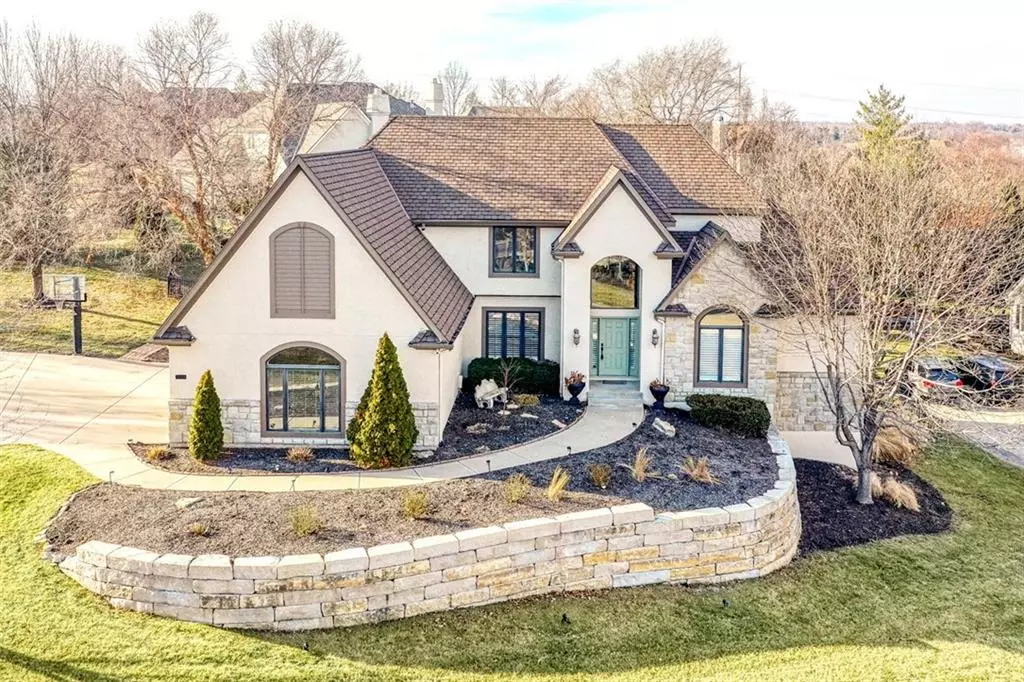$759,900
For more information regarding the value of a property, please contact us for a free consultation.
3720 W 154th ST Overland Park, KS 66224
5 Beds
5 Baths
5,702 SqFt
Key Details
Sold Price $759,900
Property Type Single Family Home
Sub Type Single Family Residence
Listing Status Sold
Purchase Type For Sale
Square Footage 5,702 sqft
Price per Sqft $133
Subdivision The Hills Of Iron Horse
MLS Listing ID 2416686
Sold Date 02/09/23
Style Traditional
Bedrooms 5
Full Baths 4
Half Baths 1
HOA Fees $116/ann
Year Built 2000
Annual Tax Amount $8,566
Lot Size 0.433 Acres
Acres 0.43252984
Property Description
A light and bright open floor plan with sun-filled rooms, soaring ceilings, and gorgeous hardwood floors greets you when you enter the home. The eat-in kitchen opens up to a breakfast area, hearth room, and family room with cozy fireplaces in each room. High-end Viking appliances, a large walk-in pantry, and lots of space to cook & gather with family takes the kitchen to the next level! The luxurious main level primary suite has a glass pass-through fireplace, walk-in shower, stand-alone soaker tub, a huge walk-in closet, and his & hers vanities. The hardwood floors are throughout the upper level, which has 3 bedrooms with 2 full baths. Each bedroom has a large walk-in closet and a private bathroom vanity area. A huge bonus room over the garage can be used as a playroom or second rec room for kids. The walk-out lower level has a bar, rec room, a 5th bedroom and full bath, and lots of storage space; great for family time or entertaining. This spacious home is in a prime location within The Hills of Ironhorse. The beautifully landscaped home is on a family-friendly cul-de-sac, is in sight of the neighborhood pool, and is a just short walk to trails along the lake. And the renowned championship Ironhorse golf course surrounds this neighborhood of gorgeous houses.
Location
State KS
County Johnson
Rooms
Other Rooms Fam Rm Main Level, Great Room, Main Floor Master, Media Room, Office, Recreation Room
Basement true
Interior
Interior Features All Window Cover, Ceiling Fan(s), Central Vacuum, Kitchen Island, Pantry, Smart Thermostat, Vaulted Ceiling, Walk-In Closet(s)
Heating Natural Gas, Zoned
Cooling Electric, Zoned
Flooring Carpet, Wood
Fireplaces Number 3
Fireplaces Type Family Room, Gas, Hearth Room, Master Bedroom, See Through
Fireplace Y
Appliance Cooktop, Dishwasher, Disposal, Microwave, Built-In Oven, Stainless Steel Appliance(s)
Laundry Main Level, Sink
Exterior
Parking Features true
Garage Spaces 3.0
Fence Metal
Amenities Available Pool, Trail(s)
Roof Type Composition
Building
Lot Description Corner Lot, Cul-De-Sac, Sprinkler-In Ground, Treed
Entry Level 1.5 Stories
Sewer City/Public
Water Public
Structure Type Stone Veneer, Stucco
Schools
Elementary Schools Sunrise Point
Middle Schools Prairie Star
High Schools Blue Valley
School District Blue Valley
Others
HOA Fee Include Curbside Recycle, Management, Trash
Ownership Private
Acceptable Financing Cash, Conventional
Listing Terms Cash, Conventional
Special Listing Condition As Is
Read Less
Want to know what your home might be worth? Contact us for a FREE valuation!

Our team is ready to help you sell your home for the highest possible price ASAP







