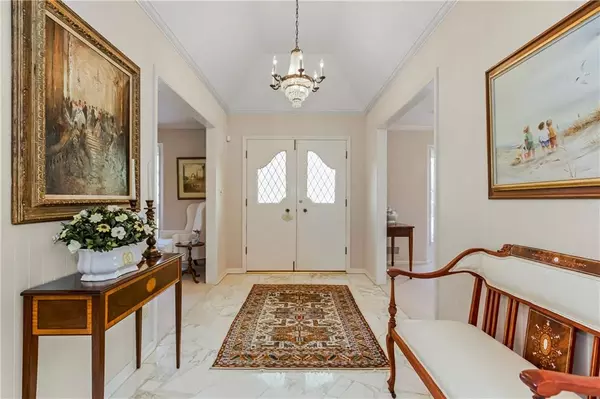$725,000
For more information regarding the value of a property, please contact us for a free consultation.
3005 W 84th TER Leawood, KS 66206
4 Beds
4 Baths
4,028 SqFt
Key Details
Sold Price $725,000
Property Type Single Family Home
Sub Type Single Family Residence
Listing Status Sold
Purchase Type For Sale
Square Footage 4,028 sqft
Price per Sqft $179
Subdivision The Cloisters
MLS Listing ID 2416632
Sold Date 02/15/23
Style Traditional
Bedrooms 4
Full Baths 3
Half Baths 1
HOA Fees $235/mo
Year Built 1970
Annual Tax Amount $7,690
Lot Size 0.367 Acres
Acres 0.36705694
Property Description
GORGEOUS RANCH HOME IN COVETED CLOISTERS NEIGHBORHOOD! This All Brick two owner home sits beautifully on a corner lot/cul-de-sac in this fabulous neighborhood. Open floor plan, with Main Floor Master and Two additional Bedrooms on the Main Floor.Stunning Hardwood Floors in Hearthroom and Custom Kitchen. The Family/Hearth Room includes Gas Fireplace and fabulous Built-Ins with Surround Sound. Main Floor Laundry Room off Kitchen. Master Bedroom includes two huge Walk In closets, Double Vanity and Walk-In Shower. Additional Full Bathroom on the main level.Huge finished Walk Out has a Large Family/Great room, Wet Bar, Full Bathroom and Fourth Bedroom with fireplace COULD EASILY BE SEPARATE LIVING QUARTERS AS IT HAS ITS OWN PRIVATE ENTRANCE. Large Private Brick Patio. Updates include New Roof (2020), Brickwork repairs (2022), Newer Windows, Pella Sliding Glass Doors (2020), Paint and Epoxy Garage Floor. HOA provides Lawn Maintenance(including sprinkler water bill), Trash and Recycling Maintenance Free Living. - Sprinklers are operated and maintained by the HOA. Sprinkler water is part of HOA dues. Only Invisible fences are allowed
Location
State KS
County Johnson
Rooms
Other Rooms Entry, Fam Rm Main Level, Formal Living Room, Main Floor BR, Main Floor Master
Basement true
Interior
Interior Features Ceiling Fan(s), Custom Cabinets, Kitchen Island, Vaulted Ceiling, Walk-In Closet(s), Wet Bar
Heating Forced Air
Cooling Electric
Flooring Carpet, Marble, Wood
Fireplaces Number 2
Fireplaces Type Basement, Family Room, Gas, Gas Starter, Great Room
Fireplace Y
Appliance Cooktop, Dishwasher, Disposal, Double Oven, Refrigerator, Gas Range
Laundry Laundry Room, Main Level
Exterior
Parking Features true
Garage Spaces 2.0
Roof Type Composition
Building
Lot Description City Lot, Corner Lot, Sprinkler-In Ground
Entry Level Ranch
Sewer City/Public
Water Public
Structure Type Brick
Schools
Elementary Schools Corinth
Middle Schools Indian Hills
High Schools Sm East
School District Shawnee Mission
Others
HOA Fee Include Curbside Recycle, Lawn Service, Snow Removal, Trash
Ownership Private
Acceptable Financing Cash, Conventional
Listing Terms Cash, Conventional
Read Less
Want to know what your home might be worth? Contact us for a FREE valuation!

Our team is ready to help you sell your home for the highest possible price ASAP







