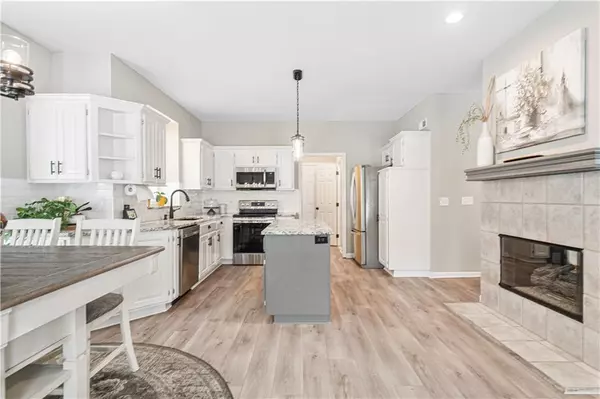$475,000
For more information regarding the value of a property, please contact us for a free consultation.
12230 Sagamore RD Leawood, KS 66209
3 Beds
4 Baths
2,502 SqFt
Key Details
Sold Price $475,000
Property Type Single Family Home
Sub Type Villa
Listing Status Sold
Purchase Type For Sale
Square Footage 2,502 sqft
Price per Sqft $189
Subdivision Pembroke Ct
MLS Listing ID 2418474
Sold Date 03/08/23
Style Traditional
Bedrooms 3
Full Baths 3
Half Baths 1
HOA Fees $155/mo
Year Built 1995
Annual Tax Amount $5,020
Lot Size 6,643 Sqft
Acres 0.1525023
Property Description
Welcome To This Updated Reverse 1.5 Story Maintenance Provided Pembroke Court Patio Villa! You Do Not Want To Miss This Stunner! Enter Into The Grand Entrance w/Views Of The Tall Ceilings, Designer Flooring And Tons Of Natural Light. On Your Left, Bedroom One w/Tall Ceilings, Carpeted Floor, Casement Windows w/Blinds & Private Bath Suite, Full Bath w/Shower Only & Tiled Floor. On Your Right, The Oversized Dining Room w/Tall Ceilings, Vaulted Ceiling, Wainscotting, Crown Molding, Casement Windows w/Blinds w/Designer Wood Plank Flooring. The Light, Bright & Open Living Room Is Connected To The Dining Room & Entrance & Boasts Tall Ceilings, Tons Of Natural Light & See-Through Fireplace Shared w/Kitchen. Left Of The Living Room Is The Bright & Open Master Suite, Complete w/Oversized Bedroom, Carpeted Floor, Master Bath w/Granite Double Vanity, Tiled Floor, Modern Fixtures, Pendant Lights, Deep Soaker Tub & Separate Shower & Decent Sized Closet. Right Of The Living Room, Amazing Updated Kitchen & Breakfast Area. Kitchen Has Large Granite Topped Island, Stainless Steel Appliances, Lots Of Granite Counters & Painted Cabinets w/Extra Storage, Deep Rectangular Sink & Pendant Lights Also w/Designer Wood Plank Floor. Breakfast Area w/Wood Plank Floor, Wall Of Windows & See Through Fireplace. Half Bath & Laundry Off The Kitchen Complete The Main Floor. Lower Level Is Finished w/Open Stairs From The Main Floor, Extra Large Rec Room Greets You w/Fireplace & Cozy Carpet. Basement Also Includes Large 3rd Bedroom & 3rd Full Updated Bath w/Tiled Floor & Shower Over Tub. Basement Still Has Plenty Of Storage Space, Cedar Closet, Radon Mitigation System, New Sump Pump. Other Recent Updates: New Presidential Composite Roofing 2022, New A/C Condenser, French Drain Around The House, New Sod, Commercial Grade String Lights, New Gutters & Down Spouts, New Rear Patio Door & Door To Garage, Wood Rot Repair And Much More. Nothing Left To Do But Move Right In!
Location
State KS
County Johnson
Rooms
Other Rooms Breakfast Room, Great Room, Main Floor Master
Basement true
Interior
Interior Features Ceiling Fan(s), Kitchen Island, Painted Cabinets, Walk-In Closet(s)
Heating Forced Air
Cooling Electric
Flooring Carpet, Ceramic Floor, Laminate
Fireplaces Number 2
Fireplaces Type Basement, Family Room, Gas Starter, Great Room, Living Room, See Through
Equipment Fireplace Screen
Fireplace Y
Appliance Dishwasher, Disposal, Built-In Electric Oven, Water Softener
Laundry Main Level
Exterior
Parking Features true
Garage Spaces 2.0
Roof Type Composition
Building
Lot Description Sprinkler-In Ground
Entry Level Reverse 1.5 Story
Sewer City/Public
Water Public
Structure Type Frame
Schools
Elementary Schools Leawood
Middle Schools Leawood Middle
High Schools Blue Valley North
School District Blue Valley
Others
HOA Fee Include Lawn Service, Trash
Ownership Private
Acceptable Financing Cash, Conventional, FHA, VA Loan
Listing Terms Cash, Conventional, FHA, VA Loan
Read Less
Want to know what your home might be worth? Contact us for a FREE valuation!

Our team is ready to help you sell your home for the highest possible price ASAP







