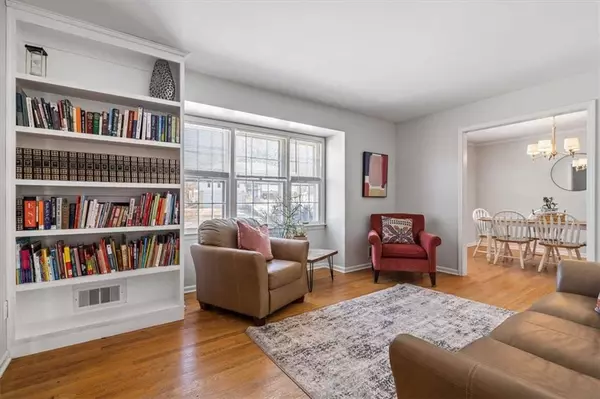$249,000
For more information regarding the value of a property, please contact us for a free consultation.
19 W 91st TER Kansas City, MO 64114
3 Beds
2 Baths
1,445 SqFt
Key Details
Sold Price $249,000
Property Type Single Family Home
Sub Type Single Family Residence
Listing Status Sold
Purchase Type For Sale
Square Footage 1,445 sqft
Price per Sqft $172
Subdivision Boone Manor Annex
MLS Listing ID 2419533
Sold Date 03/08/23
Style Traditional
Bedrooms 3
Full Baths 2
Year Built 1968
Annual Tax Amount $2,981
Lot Size 9,416 Sqft
Acres 0.21616162
Property Description
Welcome home! This charming, brick, 3 bed, 2 bath raised ranch home is located on a corner lot with a fenced yard, providing the perfect blend of privacy and community. The oversized double garage with a flat driveway is a rare find and will make parking a breeze. As you enter the home, you'll immediately notice the continuous hardwood floors that flow throughout the majority of the house. The formal dining and living spaces allow you to welcome guests or host family gatherings. The casual open concept kitchen with stainless steel appliances and white painted cabinets is bright and cheerful. While the connecting family room with a brick fireplace is the heart of the home and will become your favorite spot to relax and unwind. The bedrooms are all located on the same floor and provide unexpected closet space and room sizes. The primary suite has a connected updated bath. The living space extends outdoors with a patio and fenced yard. If you're looking for a place to play, garden or simply relax, this home has it all. The home has been well-maintained, including updated bathrooms, making it move-in ready for you to create your own lasting memories. Nestled inside the neighborhood with fantastic access to highways, restaurants and retail, you’re sure to appreciate the location.
Location
State MO
County Jackson
Rooms
Other Rooms Entry, Fam Rm Main Level, Formal Living Room, Main Floor BR, Main Floor Master
Basement true
Interior
Interior Features Ceiling Fan(s), Painted Cabinets, Pantry, Prt Window Cover
Heating Forced Air
Cooling Attic Fan, Electric
Flooring Wood
Fireplaces Number 1
Fireplaces Type Family Room, Gas Starter
Fireplace Y
Appliance Cooktop, Dishwasher, Disposal, Exhaust Hood, Built-In Oven, Stainless Steel Appliance(s)
Laundry In Basement
Exterior
Exterior Feature Sat Dish Allowed, Storm Doors
Garage true
Garage Spaces 2.0
Fence Wood
Roof Type Composition
Building
Lot Description Corner Lot, Treed
Entry Level Raised Ranch
Sewer City/Public
Water Public
Structure Type Brick & Frame, Vinyl Siding
Schools
Elementary Schools Boone
Middle Schools Center
High Schools Center
School District Center
Others
Ownership Private
Acceptable Financing Cash, Conventional, FHA, VA Loan
Listing Terms Cash, Conventional, FHA, VA Loan
Read Less
Want to know what your home might be worth? Contact us for a FREE valuation!

Our team is ready to help you sell your home for the highest possible price ASAP







