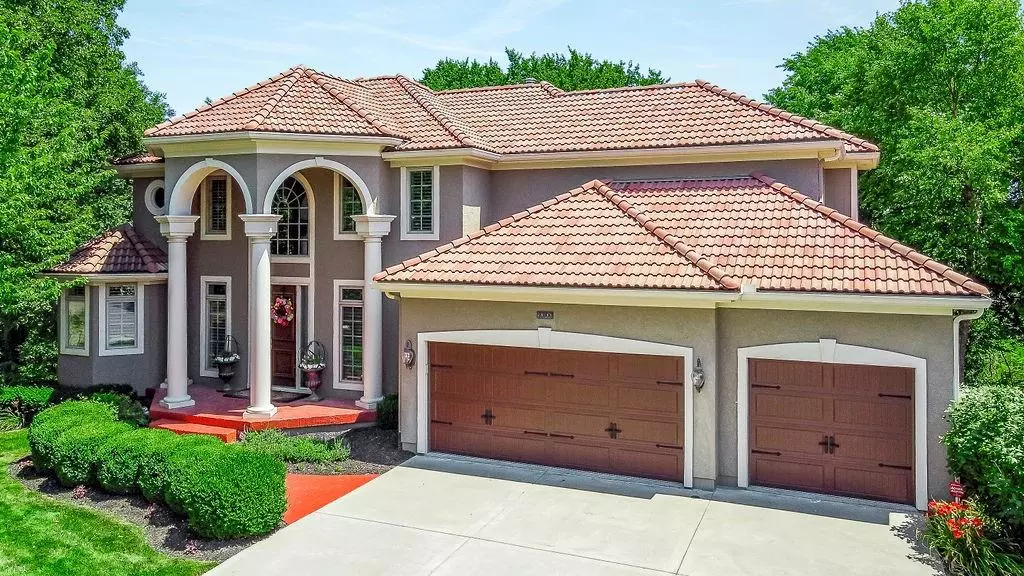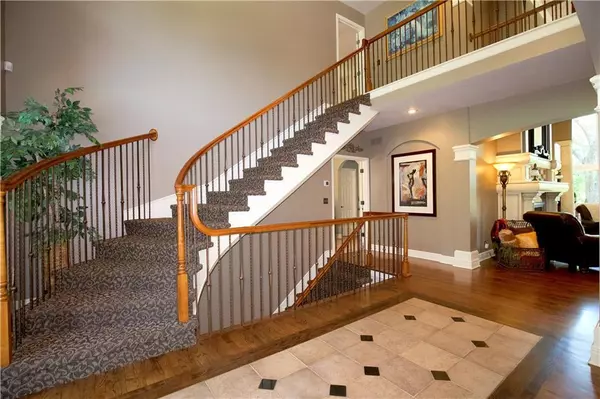$890,000
For more information regarding the value of a property, please contact us for a free consultation.
20500 W 89th ST Lenexa, KS 66220
5 Beds
5 Baths
5,420 SqFt
Key Details
Sold Price $890,000
Property Type Single Family Home
Sub Type Single Family Residence
Listing Status Sold
Purchase Type For Sale
Square Footage 5,420 sqft
Price per Sqft $164
Subdivision Woodland Reserve
MLS Listing ID 2419085
Sold Date 04/03/23
Style Traditional
Bedrooms 5
Full Baths 4
Half Baths 1
HOA Fees $81/ann
Year Built 2002
Annual Tax Amount $11,683
Lot Size 0.440 Acres
Acres 0.44
Property Description
ENTERTAINER'S DREAM & OASIS IN THE TREES! * STUNNING 1.5 story home sits on nearly 1/2 acre culdesac lot, w/ soaring ceilings & windows, bringing the private wooded back yard into your home * This is a very special home w/ such attention to architectural detail & design - former model home w/ many special touches * There are windows across the entire back of the home for great natural light & the feeling of being in your own private treehouse! * Grand entrance w/ inlaid tile floor & curved staircase, opening into 2-story great room w/ balcony * Great rm steps down into the pub room for impressive views across the private back yard w/ your own 30'x30' putting green * Chef's kitchen w/ island, gas cooktop, double ovens, large pantry * Open floor plan incl formal dining rm + hearth/brkfst area off kitchen * Incredible primary suite w/ gas fireplace in the bedroom, two walk-in closets, elegant bathroom w/ walk-in shower, jetted tub & dbl vanities w/ lots of counter/storage space * There are three good-sized secondary bedrooms upstairs, w/ two full baths, & a balcony that overlooks the dramatic two-story great room & pub room * Full finished lower level w/ 10.5' ceilings & nearly 2000 SF of living space - incl large family rm w/ gas fireplace that walks out to patio, wet bar, huge rec area easily fits a pool table + more, workout rm w/ built-in mirrors, 5th bedroom, & full bathroom * There are two good-sized storage rooms in the lower level, one of which has been converted to a golf simulator room (equipment does not stay but see the possibilities!) * Get ready for amazing outdoor living this spring with a newer composite deck for easy maintenance, flagstone patio w/ uncovered & covered areas, with mounted TV and built-in fire pit * Oversized laundry room w/ tons of cabinets & counter space * Fresh paint throughout, newer HVAC & water heater, concrete tile roof, epoxy garage floor * Many nearby activities-golf/trails/sports court/parks * UNIQUE HOME W/ AMAZING PRIVACY!
Location
State KS
County Johnson
Rooms
Other Rooms Balcony/Loft, Exercise Room, Family Room, Great Room, Main Floor BR, Main Floor Master, Recreation Room
Basement true
Interior
Interior Features Ceiling Fan(s), Exercise Room, Kitchen Island, Pantry, Stained Cabinets, Vaulted Ceiling, Walk-In Closet(s), Wet Bar
Heating Natural Gas
Cooling Electric
Flooring Carpet, Tile, Wood
Fireplaces Number 3
Fireplaces Type Basement, Gas, Great Room, Master Bedroom
Fireplace Y
Appliance Cooktop, Dishwasher, Disposal, Double Oven, Exhaust Hood, Microwave, Built-In Electric Oven, Stainless Steel Appliance(s)
Laundry Main Level
Exterior
Garage true
Garage Spaces 3.0
Amenities Available Pool, Trail(s)
Roof Type Concrete, Tile
Building
Lot Description Adjoin Greenspace, Cul-De-Sac, Sprinkler-In Ground, Treed
Entry Level 1.5 Stories
Sewer City/Public
Water Public
Structure Type Stucco
Schools
Elementary Schools Manchester Park
Middle Schools Prairie Trail
High Schools Olathe Northwest
School District Olathe
Others
HOA Fee Include Trash
Ownership Estate/Trust
Acceptable Financing Cash, Conventional, FHA
Listing Terms Cash, Conventional, FHA
Read Less
Want to know what your home might be worth? Contact us for a FREE valuation!

Our team is ready to help you sell your home for the highest possible price ASAP







