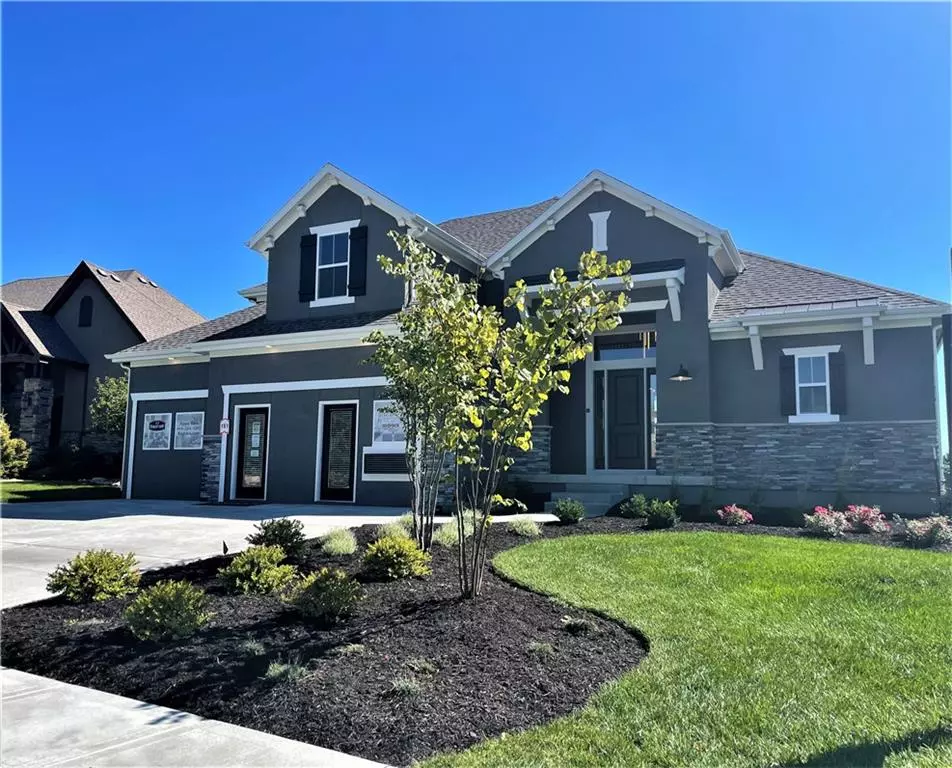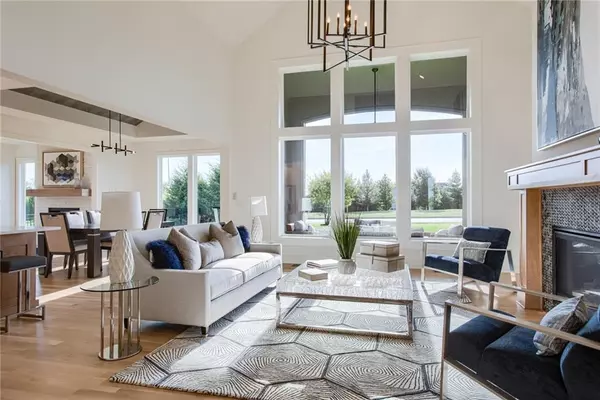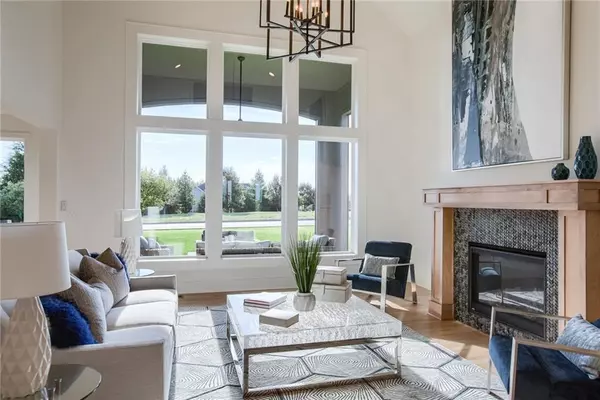$799,950
For more information regarding the value of a property, please contact us for a free consultation.
12251 S Lewis DR Olathe, KS 66061
5 Beds
4 Baths
3,395 SqFt
Key Details
Sold Price $799,950
Property Type Single Family Home
Sub Type Single Family Residence
Listing Status Sold
Purchase Type For Sale
Square Footage 3,395 sqft
Price per Sqft $235
Subdivision Forest View The Estates
MLS Listing ID 2338523
Sold Date 04/20/23
Style Traditional
Bedrooms 5
Full Baths 4
HOA Fees $50/ann
Year Built 2021
Annual Tax Amount $10,829
Lot Size 0.300 Acres
Acres 0.29990816
Property Description
MODEL HOME FOR SALE ***PROMOTION - $20,000 TO USE YOUR WAY*** Please Ask Listing Agents for Details - Award Winning "New Haven" with Open Concept Living. Soaring Great Room Ceiling Adorned with a Majestic Gas Fireplace. Center Island Kitchen Layout Boasting Private True Hearth Room with Floor-to-Ceiling Stone Front Fireplace & Hardwood Floors. Walk-in Pantry features Lower Cabinets, Main Level 5th Bedroom/Office area to Accommodate Work from Home Activities. Spacious Master Suite with Resort Style Bath. Quartz Counters & Oversized Walk-in Closet. Upper Level Lofted Nook ideal for Study, Gaming or Just Relaxing. Upper Level Catwalk Overlooking Grand Great Room! Secondary Bedrooms Feature Vaulted Ceilings, Walk-in Closets, a Jack & Jill Bathroom & Private Bath.
PICTURES ARE OF ACTUAL HOME, WHICH DOES FEATURE NUMEROUS UPGRADES.
Forest View-a Premiere Rodrock Community featuring Water Park, Zero Entry Pool, 50 ft Waterfall, Volleyball, Tot Lot & Picnic areas. Sport Court includes Basketball & Pickle Ball.
Location
State KS
County Johnson
Rooms
Other Rooms Balcony/Loft, Great Room, Main Floor BR, Main Floor Master, Office, Sitting Room
Basement true
Interior
Interior Features Ceiling Fan(s), Kitchen Island, Painted Cabinets, Pantry, Vaulted Ceiling, Walk-In Closet(s)
Heating Natural Gas, Zoned
Cooling Electric, Zoned
Flooring Carpet, Tile, Wood
Fireplaces Number 2
Fireplaces Type Gas, Great Room, Hearth Room
Fireplace Y
Appliance Cooktop, Dishwasher, Disposal, Exhaust Hood, Humidifier, Microwave, Built-In Oven, Stainless Steel Appliance(s)
Laundry Laundry Room, Main Level
Exterior
Garage true
Garage Spaces 3.0
Amenities Available Pickleball Court(s), Play Area, Pool, Trail(s)
Roof Type Composition
Building
Lot Description City Limits, Corner Lot, Estate Lot, Level
Entry Level 1.5 Stories
Sewer City/Public
Water Public
Structure Type Stone Trim, Stucco & Frame
Schools
Elementary Schools Forest View
Middle Schools Mission Trail
High Schools Olathe West
School District Olathe
Others
HOA Fee Include Management
Ownership Private
Acceptable Financing Cash, Conventional, VA Loan
Listing Terms Cash, Conventional, VA Loan
Read Less
Want to know what your home might be worth? Contact us for a FREE valuation!

Our team is ready to help you sell your home for the highest possible price ASAP







