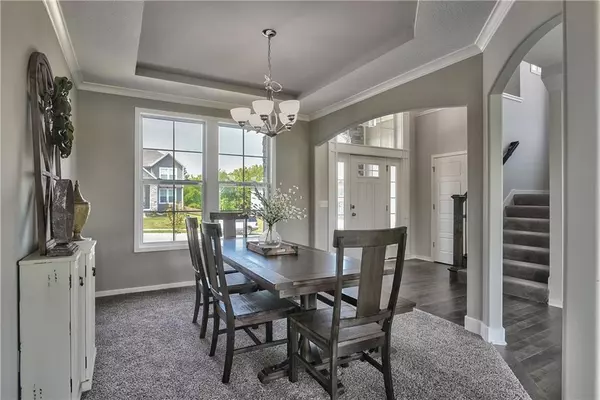$569,950
For more information regarding the value of a property, please contact us for a free consultation.
2637 W Loula ST Olathe, KS 66061
5 Beds
4 Baths
2,717 SqFt
Key Details
Sold Price $569,950
Property Type Single Family Home
Sub Type Single Family Residence
Listing Status Sold
Purchase Type For Sale
Square Footage 2,717 sqft
Price per Sqft $209
Subdivision Prairie Farms
MLS Listing ID 2416462
Sold Date 04/24/23
Style Traditional
Bedrooms 5
Full Baths 4
HOA Fees $43/ann
Annual Tax Amount $6,750
Lot Size 8,964 Sqft
Acres 0.20578513
Property Description
Welcome to the Paxton III by Prieb Homes. Move in ready! This 2 story plan begins with a wonderful front porch leading you into this open floorplan. Nice entry with U-shaped staircase is open to the formal dining room with trayed ceiling. Great room with gas fireplace enjoys the natural light streaming through the windows. The center island kitchen is sure to please, featuring granite countertops, apron sink, custom cabinets with soft close drawers & doors, upgraded cabinet hardware, cabinet hood & built in microwave, stainless appliances and a large walk in pantry. Beautiful hardwood floors run throughout the entry, kitchen, breakfast room and mud room. Walk out of the breakfast room onto the covered deck to enjoy the outdoors. Large first floor guest room with closet can be used as an office, playroom, sewing/craft room, etc. Convenient 3/4 bath is adjacent to the guest room and mud room with boot bench and entry closet. Upstairs you will find three more bedrooms, one with its own private bath. The other two bedrooms share a Jack & Jill bathroom with a large vanity & double sinks. All bedrooms have vaulted ceilings. The owner's suite is a spacious room with double doors & vaulted ceiling. The lovely bath is a quiet retreat with a tiled walk-in shower, separate tub, two separate vanities, linen closet and tile floors. Attached is a large walk-in closet leading into the laundry room which is also accessible from the hallway with built-in bookshelves. Incredible unfinished basement with tons of storage and 3/4 bath stub. Three car garage and sprinkler system. Prairie Farms is adjacent to the newly renovated Lake Olathe offering tons of outdoor activities. Large community pool, cabana, play area and walking trails. Conveniently located close to schools, shopping, grocery stores, restaurants and highways.
Location
State KS
County Johnson
Rooms
Other Rooms Breakfast Room, Entry, Great Room, Main Floor BR
Basement true
Interior
Interior Features Custom Cabinets, Kitchen Island, Painted Cabinets, Pantry, Vaulted Ceiling, Walk-In Closet(s)
Heating Forced Air
Cooling Electric
Flooring Carpet, Ceramic Floor, Wood
Fireplaces Number 1
Fireplaces Type Gas, Great Room
Fireplace Y
Appliance Dishwasher, Disposal, Exhaust Hood, Microwave, Built-In Electric Oven, Gas Range
Laundry Upper Level
Exterior
Garage true
Garage Spaces 3.0
Amenities Available Play Area, Pool, Trail(s)
Roof Type Composition
Building
Lot Description City Lot
Entry Level 2 Stories
Sewer City/Public
Water Public
Structure Type Frame, Stone Trim
Schools
Elementary Schools Clearwater Creek
Middle Schools Oregon Trail
High Schools Olathe West
School District Olathe
Others
HOA Fee Include Curbside Recycle, Trash
Ownership Private
Acceptable Financing Cash, Conventional
Listing Terms Cash, Conventional
Read Less
Want to know what your home might be worth? Contact us for a FREE valuation!

Our team is ready to help you sell your home for the highest possible price ASAP







