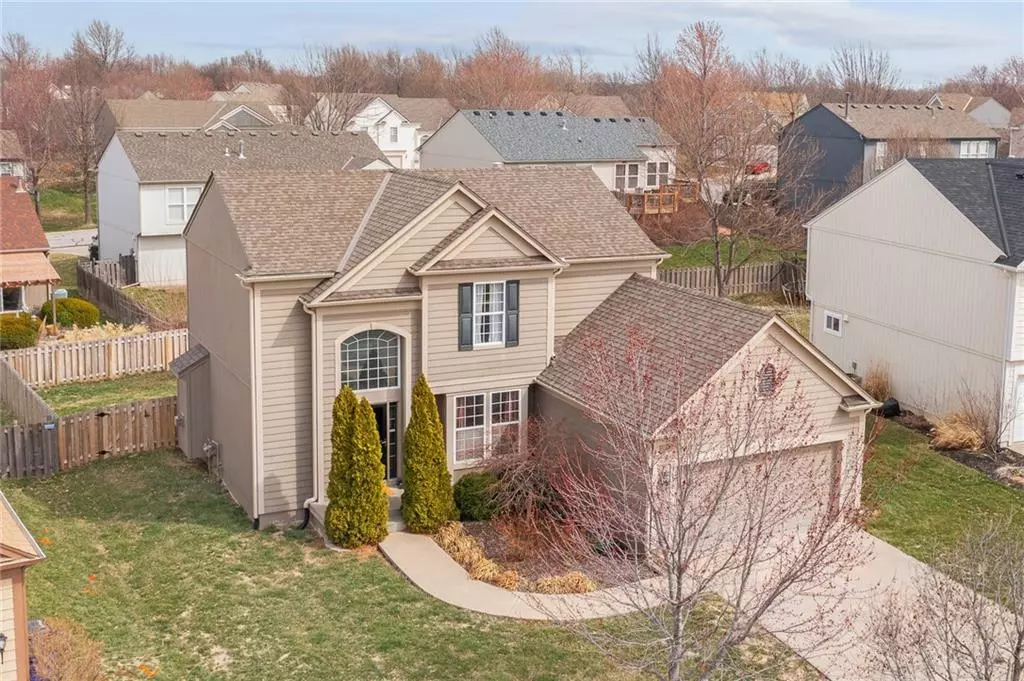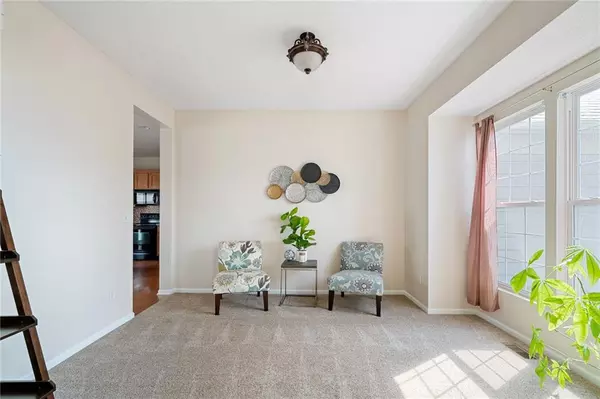$350,000
For more information regarding the value of a property, please contact us for a free consultation.
1838 W Fredrickson DR Olathe, KS 66061
3 Beds
3 Baths
1,912 SqFt
Key Details
Sold Price $350,000
Property Type Single Family Home
Sub Type Single Family Residence
Listing Status Sold
Purchase Type For Sale
Square Footage 1,912 sqft
Price per Sqft $183
Subdivision Indian Wells
MLS Listing ID 2423252
Sold Date 04/28/23
Bedrooms 3
Full Baths 2
Half Baths 1
Year Built 2003
Annual Tax Amount $3,800
Lot Size 8,329 Sqft
Acres 0.19120753
Property Description
Immerse yourself in this stunning two-story home located in the heart of Olathe's most desirable West location. Gleaming with natural light, this home has all the right updates to be excited about! You'll enjoy exceptional comfort with numerous new features including, fresh interior paint, new HVAC, water heater, sump pump, and a roof that's only 7 years old! Cooking enthusiasts will love the kitchen adorned with beautiful counters and backsplash by Granite Transformations, in addition to updated lighting fixtures! In this home, organization is no longer a challenge. The mudroom and primary suite closet have both been thoughtfully organized by California Closets. Relax in the privacy and serenity of your newly fenced backyard, perfect for outdoor entertaining. Discover the convenience of living in a neighborhood surrounded by phenomenal schools, great shopping/dining, and effortless access to K7 and 35, making it the perfect location for work or play. Don't miss the opportunity to experience this love affair for yourself. Make this charming West Olathe property your new home, and you'll have everything you need and more!
Location
State KS
County Johnson
Rooms
Basement true
Interior
Heating Electric
Cooling Electric
Fireplaces Number 1
Fireplace Y
Exterior
Garage true
Garage Spaces 2.0
Roof Type Composition
Building
Entry Level 2 Stories
Water Public
Structure Type Frame
Schools
Elementary Schools Clearwater Creek
Middle Schools Oregon Trail
High Schools Olathe West
School District Olathe
Others
Ownership Private
Acceptable Financing Cash, Conventional, FHA, VA Loan
Listing Terms Cash, Conventional, FHA, VA Loan
Read Less
Want to know what your home might be worth? Contact us for a FREE valuation!

Our team is ready to help you sell your home for the highest possible price ASAP







