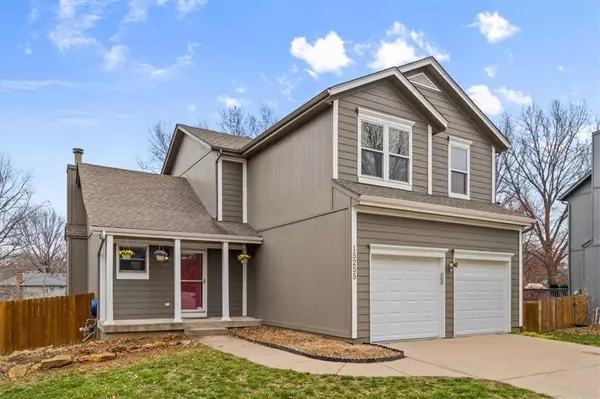$339,000
For more information regarding the value of a property, please contact us for a free consultation.
15255 S Sturgeon DR Olathe, KS 66062
4 Beds
4 Baths
2,303 SqFt
Key Details
Sold Price $339,000
Property Type Single Family Home
Sub Type Single Family Residence
Listing Status Sold
Purchase Type For Sale
Square Footage 2,303 sqft
Price per Sqft $147
Subdivision Stonehurst
MLS Listing ID 2427675
Sold Date 05/02/23
Style Traditional
Bedrooms 4
Full Baths 2
Half Baths 2
HOA Fees $10/ann
Year Built 1996
Annual Tax Amount $4,200
Lot Size 0.260 Acres
Acres 0.26
Property Description
This stunning 2-story Olathe home is situated on a cul-de-sac lot and boasts 4 bedrooms, 2 full baths, and 2 half baths, with a spacious layout of 2,303 square feet. The primary bedroom has a double vanity, tub, walk-in shower, and walk-in closet. The finished daylight basement has built-ins and a full bar, while the unfinished basement features a flex room for a workout space, man cave, or music room. The large, structurally sound, freshly stained deck is perfect for outdoor enjoyment, and the neighborhood has lots of kids. You're just 2 minutes from Brougham Park and Elementary and your favorite local restaurants, including Austin's Bar & Grill, Crazy Good Eats BBQ, and The Peanut. Additionally, you're only 5 minutes from Black Bob Park, which offers plenty of outdoor recreation options.
Come see this family-friendly home today! ****SOLD SIGHT UNSEEN***
Location
State KS
County Johnson
Rooms
Other Rooms Breakfast Room, Family Room, Great Room
Basement true
Interior
Interior Features Ceiling Fan(s), Kitchen Island, Pantry, Vaulted Ceiling, Walk-In Closet(s), Wet Bar, Whirlpool Tub
Heating Forced Air
Cooling Electric
Flooring Wood
Fireplaces Number 1
Fireplaces Type Gas Starter, Great Room
Fireplace Y
Laundry Laundry Room, Main Level
Exterior
Garage true
Garage Spaces 2.0
Fence Wood
Roof Type Composition
Building
Lot Description City Lot, Cul-De-Sac, Treed
Entry Level 2 Stories
Sewer City/Public
Water Public
Structure Type Frame, Lap Siding
Schools
Elementary Schools Brougham
Middle Schools Frontier Trail
High Schools Olathe South
School District Olathe
Others
HOA Fee Include Management
Ownership Private
Acceptable Financing Cash, Conventional, FHA, VA Loan
Listing Terms Cash, Conventional, FHA, VA Loan
Read Less
Want to know what your home might be worth? Contact us for a FREE valuation!

Our team is ready to help you sell your home for the highest possible price ASAP







