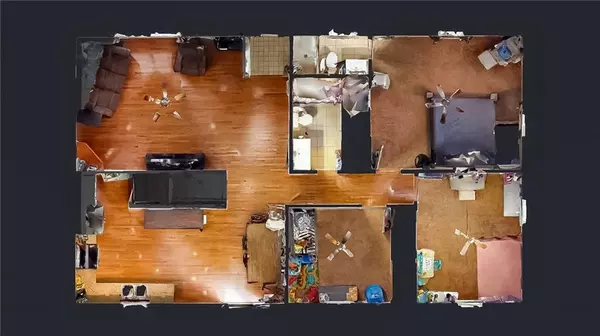$219,900
For more information regarding the value of a property, please contact us for a free consultation.
2501 Cougar ST St Joseph, MO 64506
3 Beds
3 Baths
1,288 SqFt
Key Details
Sold Price $219,900
Property Type Single Family Home
Sub Type Single Family Residence
Listing Status Sold
Purchase Type For Sale
Square Footage 1,288 sqft
Price per Sqft $170
Subdivision None
MLS Listing ID 2430557
Sold Date 05/30/23
Bedrooms 3
Full Baths 2
Half Baths 1
Year Built 1972
Annual Tax Amount $1,237
Lot Size 8,276 Sqft
Acres 0.18999082
Property Sub-Type Single Family Residence
Property Description
Welcome home to this 3 bedroom, 2.5 bath, raised ranch with an oversized 2 car garage in the highly sought out "Zoo" subdivision. This home has had many updates over the years and is move in ready. Spacious living room, updated kitchen with pantry and dining area all with wood flooring. Large master bedroom with updated bath, plus 2 more bedrooms and a 2nd updated bathroom on the main floor. Finished basement includes family room with wet bar, laundry, and half bath. New interior paint, AC only 3 years old, new microwave, garbage disposal, attic fan, and more. Fenced backyard with huge deck for enjoying your morning cup of coffee or relaxing after a long day at work. Great location close to shopping, hospital and university. You won't want to miss out on this one! Priced to sell fast! Call and schedule your private showing today!
Location
State MO
County Buchanan
Rooms
Other Rooms Fam Rm Gar Level, Main Floor BR, Main Floor Master
Basement true
Interior
Interior Features Ceiling Fan(s), Painted Cabinets, Pantry, Wet Bar
Heating Natural Gas, Forced Air, Natural Gas
Cooling Attic Fan, Electric
Flooring Carpet, Ceramic Floor, Wood
Fireplace N
Appliance Dishwasher, Disposal, Microwave, Refrigerator, Built-In Oven, Stainless Steel Appliance(s), Water Purifier, Water Softener
Laundry Dryer Hookup-Ele, In Basement
Exterior
Exterior Feature Storm Doors
Parking Features true
Garage Spaces 2.0
Fence Metal
Roof Type Composition
Building
Lot Description City Limits, City Lot
Entry Level Raised Ranch
Sewer Public/City
Water Public
Structure Type Vinyl Siding
Schools
Elementary Schools Bessie Ellison
Middle Schools Bode
High Schools Central
School District St. Joseph
Others
Ownership Other
Acceptable Financing Cash, Conventional, FHA, USDA Loan, VA Loan
Listing Terms Cash, Conventional, FHA, USDA Loan, VA Loan
Read Less
Want to know what your home might be worth? Contact us for a FREE valuation!

Our team is ready to help you sell your home for the highest possible price ASAP






