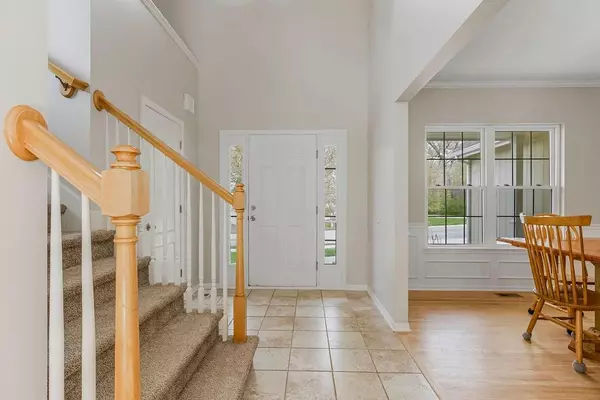$385,000
For more information regarding the value of a property, please contact us for a free consultation.
2323 S 24th ST Leavenworth, KS 66048
5 Beds
4 Baths
3,252 SqFt
Key Details
Sold Price $385,000
Property Type Single Family Home
Sub Type Single Family Residence
Listing Status Sold
Purchase Type For Sale
Square Footage 3,252 sqft
Price per Sqft $118
Subdivision Whispering Hills
MLS Listing ID 2428047
Sold Date 06/02/23
Style Traditional
Bedrooms 5
Full Baths 3
Half Baths 1
Year Built 2006
Annual Tax Amount $4,100
Lot Size 1.110 Acres
Acres 1.11
Lot Dimensions 110x400
Property Description
Here is the ONE you've been waiting for! This home is a DREAM! Introducing the Normandy II, a 5 bedroom/3.5 bath home with a 3-car garage on just over ONE ACRE on a cul-de-sac! Featuring a grand entry, large windows that bring in a ton of natural light, hardwood floors throughout the main level, a formal dining, and large open living room with a fireplace that opens into the kitchen. The kitchen has been updated with an 8-foot island, granite counters, new stainless appliances, and freshly painted cabinets. Off the kitchen is the laundry room with a pantry and 1/2 bath. Upstairs are 3 bedrooms, a second full bath, and the master suite with an amazing bath that features a soaker tub, separate shower, dual vanities. tile, and large walk-in closet. The lower level has a family room, 5th bedroom, 3rd full bath, all with luxury vinyl. Nice sized storage area, too! Out the back is your oasis! A portion of the acreage is fenced, while the rest is treed with no neighbors behind. Your own hidden Narnia in the woods! Recent updates include new interior paint on the first 2 levels, and new deck and fencing. Within walking distance to Henry Elementary, 5 minutes to Ft. Leavenworth, and 20 minutes to KC Legends. ***PLEASE DON'T MISS THE VIDEO WALKTHROUGH!***
Location
State KS
County Leavenworth
Rooms
Other Rooms Entry, Family Room
Basement true
Interior
Interior Features Ceiling Fan(s), Kitchen Island, Vaulted Ceiling, Walk-In Closet(s)
Heating Natural Gas
Cooling Electric
Flooring Carpet, Tile, Wood
Fireplaces Number 1
Fireplaces Type Gas, Great Room, Insert
Fireplace Y
Appliance Dishwasher, Disposal, Free-Standing Electric Oven, Stainless Steel Appliance(s)
Laundry Main Level, Off The Kitchen
Exterior
Exterior Feature Storm Doors
Parking Features true
Garage Spaces 3.0
Fence Privacy
Roof Type Composition
Building
Lot Description Acreage, City Lot, Cul-De-Sac, Treed
Entry Level 2 Stories
Sewer City/Public
Water Public
Structure Type Stone Veneer, Wood Siding
Schools
Elementary Schools Henry Leavenworth
Middle Schools Richard Warren
High Schools Leavenworth
School District Leavenworth
Others
Ownership Private
Acceptable Financing Cash, Conventional, FHA, VA Loan
Listing Terms Cash, Conventional, FHA, VA Loan
Read Less
Want to know what your home might be worth? Contact us for a FREE valuation!

Our team is ready to help you sell your home for the highest possible price ASAP







