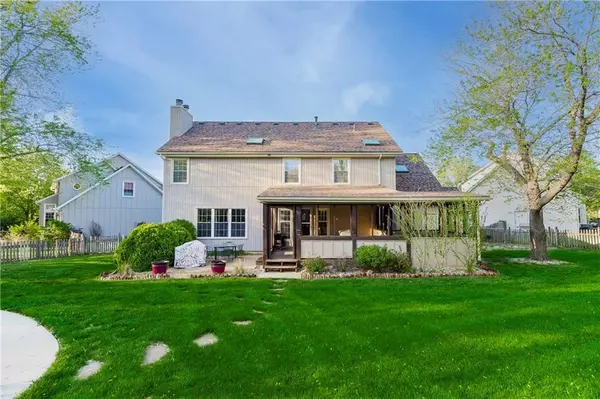$399,000
For more information regarding the value of a property, please contact us for a free consultation.
14838 S Navaho DR Olathe, KS 66062
4 Beds
4 Baths
2,892 SqFt
Key Details
Sold Price $399,000
Property Type Single Family Home
Sub Type Single Family Residence
Listing Status Sold
Purchase Type For Sale
Square Footage 2,892 sqft
Price per Sqft $137
Subdivision Havencroft
MLS Listing ID 2431897
Sold Date 06/01/23
Style Traditional
Bedrooms 4
Full Baths 3
Half Baths 1
Year Built 1988
Lot Size 0.317 Acres
Acres 0.3172865
Property Description
Your backyard Oasis awaits you in this beautiful Havencroft home. Access the stunning backyard from the kitchen to a fully covered deck with patio extension to add for additional space. This backyard is an entertainer's paradise with beautiful in ground pool and access to a stone firepit. The open floor plan flows nicely from the Formal Dining Room, to the Kitchen, and into the Living Room. With a wall of floor to ceilings windows, this living room is filled with abundant lighting throughout. Stay cozy with the beautiful fireplace and custom built-ins. The spacious Master has a connected suite that is perfect for a nursery, office, exercise room, or sitting area. The Master Bath has a free-standing clawfoot tub and double vanities. The basement is finished with a wet bar that offers a full sized fridge, dishwasher, and sink, as well as a rec room with a brick fireplace and two additional non-conforming bedrooms! Situated perfectly to Haven Park's playground, tennis, volleyball court, shelter, and trails. A wonderful home for entertaining your guests!
Location
State KS
County Johnson
Rooms
Other Rooms Fam Rm Main Level, Family Room, Office
Basement true
Interior
Interior Features Kitchen Island, Painted Cabinets, Wet Bar
Heating Natural Gas
Cooling Electric
Flooring Carpet, Wood
Fireplaces Number 2
Fireplaces Type Family Room, Recreation Room
Fireplace Y
Appliance Cooktop, Dishwasher, Disposal, Built-In Electric Oven
Laundry Bedroom Level
Exterior
Garage true
Garage Spaces 2.0
Fence Wood
Roof Type Composition
Building
Lot Description Cul-De-Sac, Level, Sprinkler-In Ground, Treed
Entry Level 2 Stories
Sewer City/Public
Water Public
Structure Type Board/Batten, Frame
Schools
Elementary Schools Green Springs
Middle Schools Frontier Trail
High Schools Olathe South
School District Olathe
Others
Ownership Private
Acceptable Financing Cash, Conventional
Listing Terms Cash, Conventional
Read Less
Want to know what your home might be worth? Contact us for a FREE valuation!

Our team is ready to help you sell your home for the highest possible price ASAP







