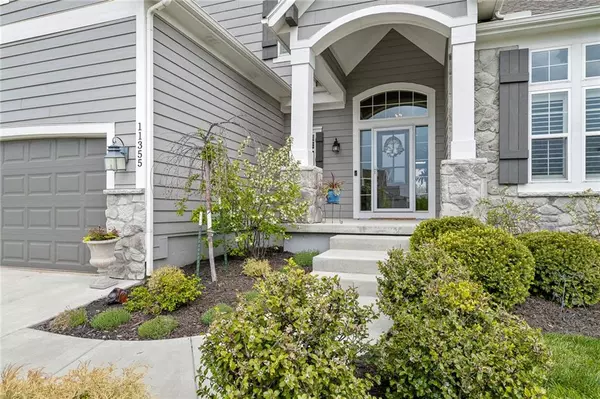$775,000
For more information regarding the value of a property, please contact us for a free consultation.
11355 S Houston ST Olathe, KS 66061
5 Beds
5 Baths
4,221 SqFt
Key Details
Sold Price $775,000
Property Type Single Family Home
Sub Type Single Family Residence
Listing Status Sold
Purchase Type For Sale
Square Footage 4,221 sqft
Price per Sqft $183
Subdivision Cedar Creek - Valley Ridge
MLS Listing ID 2432032
Sold Date 06/08/23
Style Traditional
Bedrooms 5
Full Baths 4
Half Baths 1
HOA Fees $73
Year Built 2017
Annual Tax Amount $8,156
Lot Size 0.346 Acres
Acres 0.3460055
Property Description
Welcome HOME to beautiful Valley Ridge ~ the newest up & coming community of Cedar Creek! ~ This custom built James Engle 1.5 story "Laurel" floor plan won't last long, hurry over to check it out! Low-traffic culdesac & PRIME LOCATION, walking distance to the elementary schools & parks/trails nearby. No details were missed when picking these selections: Gourmet chef's kitchen includes center island, quartz countertops, tons of cabinets & BONUS prep kitchen/walk-in butler's pantry!! Vaulted sunny breakfast room w/ beams & views of the HUGE backyard. Spacious living room w/ towering ceilings & gas see-through fireplace. Home office on the main level w/ barnwood door could also become a toy room/bedroom. Main level master bedroom & master bath spa, HUGE walk-in closet attached to the main level laundry. Stunning tile shower & separate soaker tub. Head upstairs to the 3 spacious bedrooms all w/ walk-in closets! Entertain all your guests in the designer finished basement with TONS of space. Watch the big game & hang out at the full wet bar w/ built-in cabinets. Media room/ping pong room plus bonus kids hideaway room under the stairs. 5th bedroom in the basement plus 4th full bath. The storage room is complete w/ painted floors & gym/built-ins for storage. Covered patio gets the afternoon shade & gas fireplace is on the patio as well. NEW concrete patio installed in the HUGE backyard. Stunning curb appeal & manicured lawn/landscaping. Cedar Creek is a resort-style community w/ two salt-water pools, a 65 acre lake, swim & racquet club, lighted tennis courts & walking trails.
Location
State KS
County Johnson
Rooms
Other Rooms Breakfast Room, Den/Study, Entry, Fam Rm Main Level, Main Floor Master, Media Room, Office, Recreation Room, Workshop
Basement true
Interior
Interior Features Ceiling Fan(s), Exercise Room, Kitchen Island, Painted Cabinets, Pantry, Vaulted Ceiling, Walk-In Closet(s), Wet Bar
Heating Forced Air
Cooling Electric
Flooring Carpet, Tile, Wood
Fireplaces Number 1
Fireplaces Type Family Room, Gas, See Through
Equipment Fireplace Screen
Fireplace Y
Appliance Dishwasher, Disposal, Microwave, Gas Range, Stainless Steel Appliance(s)
Laundry Laundry Room, Main Level
Exterior
Exterior Feature Storm Doors
Garage true
Garage Spaces 3.0
Amenities Available Clubhouse, Exercise Room, Party Room, Play Area, Sauna, Pool, Tennis Court(s), Trail(s)
Roof Type Composition
Building
Lot Description City Lot, Cul-De-Sac, Level
Entry Level 1.5 Stories
Sewer City/Public
Water Public
Structure Type Frame, Stone Trim
Schools
Elementary Schools Cedar Creek
Middle Schools Mission Trail
High Schools Olathe West
School District Olathe
Others
Ownership Private
Acceptable Financing Cash, Conventional
Listing Terms Cash, Conventional
Read Less
Want to know what your home might be worth? Contact us for a FREE valuation!

Our team is ready to help you sell your home for the highest possible price ASAP







