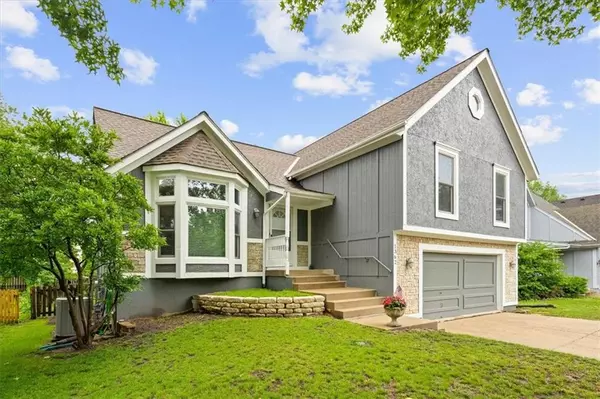$365,000
For more information regarding the value of a property, please contact us for a free consultation.
1362 S BRENTWOOD DR Olathe, KS 66062
4 Beds
3 Baths
2,737 SqFt
Key Details
Sold Price $365,000
Property Type Single Family Home
Sub Type Single Family Residence
Listing Status Sold
Purchase Type For Sale
Square Footage 2,737 sqft
Price per Sqft $133
Subdivision Brittany Place
MLS Listing ID 2437859
Sold Date 06/30/23
Style Other
Bedrooms 4
Full Baths 3
Year Built 1993
Annual Tax Amount $3,478
Lot Size 7,199 Sqft
Acres 0.1652663
Property Description
You'll feel at home as soon as you step into the embrace of this delightful 4-bedroom, 3-bathroom split level located in the beautiful Brittany Place subdivision. The interior is suffused with an abundance of natural light. The newer neutral colors, interior and exterior, presents a blank slate for interior design. Enjoy vaulted ceilings, which add spaciousness and promote a comfortable airflow. The centerpiece of the living room is a gas fireplace that inspires gathering and conversation. New flooring throughout the home.
The kitchen is updated, and features inspiring counter space and major appliances. A practical configuration maximizes corner space and allows space to entertain. The primary bedroom is a retreat of respite from the day. In addition to the convenience of the private bathroom, you will find ample closet space for your wardrobe. The other 3 bedrooms, with plenty of closet space, offer the luxury of private space.
The finished basement, with the convenience of a full bathroom, is currently configured for double duty as home office and 4th bedroom. It can easily be reconfigured as needed . A driveway with ample accommodation for two vehicles leads to an attached two-car garage that is available for its original purpose or for use as additional flex space.
With fencing in the rear, the large yard offers privacy and room for enjoyment. Ample space make for an enjoyable evening on the recently updated deck. The location is free from the bustle of commercial districts, while also being within close range of Olathe Schools. Located near highways and Garmin.
This one is the right place at the right time for you. Don't miss out!
Location
State KS
County Johnson
Rooms
Other Rooms Fam Rm Gar Level
Basement true
Interior
Interior Features All Window Cover, Ceiling Fan(s), Pantry, Smart Thermostat, Stained Cabinets, Vaulted Ceiling, Walk-In Closet(s)
Heating Natural Gas
Cooling Electric
Flooring Carpet
Fireplaces Number 1
Fireplaces Type Family Room, Gas, Gas Starter
Fireplace Y
Appliance Dishwasher, Disposal, Exhaust Hood, Humidifier, Built-In Electric Oven
Laundry Bedroom Level, In Hall
Exterior
Exterior Feature Storm Doors
Garage true
Garage Spaces 2.0
Fence Wood
Roof Type Composition
Building
Lot Description Level, Treed
Entry Level Atrium Split
Sewer City/Public
Water Public
Structure Type Stucco, Wood Siding
Schools
Elementary Schools Heritage
Middle Schools Indian Trail
High Schools Olathe South
School District Olathe
Others
Ownership Private
Acceptable Financing Cash, Conventional, FHA, VA Loan
Listing Terms Cash, Conventional, FHA, VA Loan
Read Less
Want to know what your home might be worth? Contact us for a FREE valuation!

Our team is ready to help you sell your home for the highest possible price ASAP







