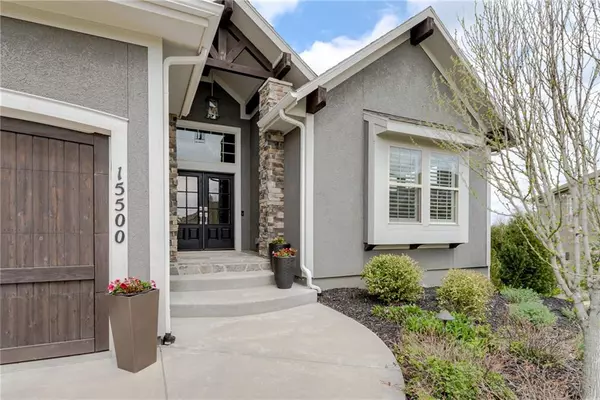$1,195,000
For more information regarding the value of a property, please contact us for a free consultation.
15500 Chadwick ST Overland Park, KS 66224
5 Beds
6 Baths
5,036 SqFt
Key Details
Sold Price $1,195,000
Property Type Single Family Home
Sub Type Single Family Residence
Listing Status Sold
Purchase Type For Sale
Square Footage 5,036 sqft
Price per Sqft $237
Subdivision Watersedge
MLS Listing ID 2426631
Sold Date 06/29/23
Style Traditional
Bedrooms 5
Full Baths 5
Half Baths 1
HOA Fees $125/ann
Year Built 2017
Annual Tax Amount $11,286
Lot Size 0.538 Acres
Acres 0.5382461
Property Description
This WatersEdge 1.5 story home is absolutely immaculate and sits on a cul-de-sac and is one of the largest lots in the subdivision! The upgraded features and attention to detail will impress the pickiest of buyers. Lots of hardwoods, plantation shutters and beautiful wood beams throughout the main level. Expanded garage. 5 bedrooms/5.5 baths (each bedroom has their own bath). Main level has a huge master suite with a walk in closet and the bathroom has heated floors. Main level laundry is conveniently connected to the master suite and another laundy closet on the 2nd level!. Also on the main level is an office that is perfect for working from home! Gorgeous Kitchen (with a walk-in pantry) is open to the living room and dining room which leads to expanded screened in porch with fireplace. Second level has 3 spacious bedrooms and a loft. Lower level has 10 foot ceilings and is over 1700 square feet with a huge TV area, dining area and bar and also a game area, work-out room and 5th bedroom and bathroom. The lower level walks out to a huge 1/2 acre lot that backs to a treed area. Stunning landscaping and water feature adds to the large outdoor entertaining space that includes a fire pit and covered patio. Beautiful neighborhood with a club house and community pool. This home is conveniently located to shops and restaurants!
Location
State KS
County Johnson
Rooms
Other Rooms Balcony/Loft, Den/Study, Enclosed Porch, Exercise Room, Family Room, Great Room, Office, Recreation Room
Basement true
Interior
Interior Features All Window Cover, Ceiling Fan(s), Exercise Room, Kitchen Island, Pantry, Vaulted Ceiling, Walk-In Closet(s), Wet Bar
Heating Forced Air
Cooling Electric
Flooring Carpet, Tile, Wood
Fireplaces Number 2
Fireplaces Type Living Room, Other
Fireplace Y
Laundry Main Level, Upper Level
Exterior
Parking Features true
Garage Spaces 3.0
Amenities Available Clubhouse, Exercise Room, Play Area, Pool, Trail(s)
Roof Type Composition
Building
Lot Description Adjoin Greenspace, City Lot, Cul-De-Sac, Sprinkler-In Ground
Entry Level 1.5 Stories
Sewer City/Public
Water Public
Structure Type Stucco & Frame
Schools
Elementary Schools Sunrise Point
Middle Schools Prairie Star
High Schools Blue Valley
School District Blue Valley
Others
HOA Fee Include Curbside Recycle, Trash
Ownership Private
Acceptable Financing Cash, Conventional
Listing Terms Cash, Conventional
Read Less
Want to know what your home might be worth? Contact us for a FREE valuation!

Our team is ready to help you sell your home for the highest possible price ASAP







