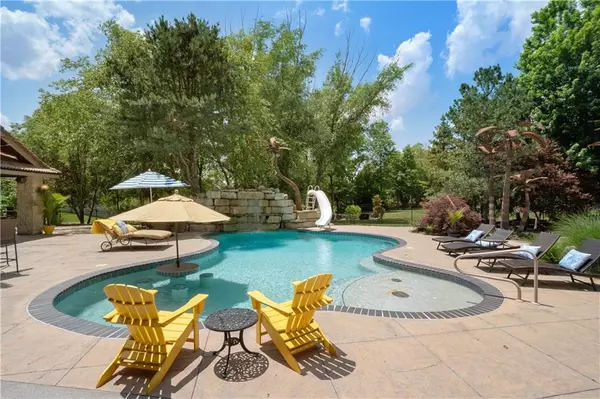$1,400,000
For more information regarding the value of a property, please contact us for a free consultation.
3405 W 154th ST Leawood, KS 66224
4 Beds
5 Baths
6,472 SqFt
Key Details
Sold Price $1,400,000
Property Type Single Family Home
Sub Type Single Family Residence
Listing Status Sold
Purchase Type For Sale
Square Footage 6,472 sqft
Price per Sqft $216
Subdivision The Hills Of Iron Horse
MLS Listing ID 2435733
Sold Date 07/24/23
Style Traditional
Bedrooms 4
Full Baths 4
Half Baths 1
HOA Fees $116/ann
Year Built 1999
Annual Tax Amount $13,500
Lot Size 0.626 Acres
Acres 0.6262856
Property Description
Former Koehler Model in the established community of The Hills of IronHorse. Beautiful 2-story home features too many updates to list such as all fresh paint, new granite, new flooring throughout, new appliances, newly stained cabinets, new plantation shutters. Enjoy your outdoor living on expansive covered lanai with gas fireplace and tv overlooking breathtaking views of your very own oasis. Complete with large lagoon salt pool, full service cabana, designer palms and oversized waterfall! All of this on nearly .63 acre - impossible to find in Leawood! This property is simply stunning!
Location
State KS
County Johnson
Rooms
Other Rooms Breakfast Room, Den/Study, Exercise Room, Family Room, Great Room, Mud Room
Basement true
Interior
Interior Features All Window Cover, Ceiling Fan(s), Exercise Room, Hot Tub, Kitchen Island, Pantry, Stained Cabinets, Walk-In Closet(s)
Heating Natural Gas
Cooling Electric
Flooring Carpet, Tile
Fireplaces Number 3
Fireplaces Type Gas, Gas Starter, Great Room, See Through, Zero Clearance
Fireplace Y
Laundry Main Level
Exterior
Exterior Feature Hot Tub, Outdoor Kitchen
Parking Features true
Garage Spaces 3.0
Fence Metal
Pool Inground
Amenities Available Pool
Roof Type Tile
Building
Lot Description Estate Lot, Treed
Entry Level 2 Stories
Sewer City/Public
Water Public
Structure Type Stone Trim, Stucco
Schools
Elementary Schools Sunrise Point
Middle Schools Prairie Star
High Schools Blue Valley
School District Blue Valley
Others
HOA Fee Include Curbside Recycle, Street, Trash
Ownership Private
Acceptable Financing Cash, Conventional
Listing Terms Cash, Conventional
Read Less
Want to know what your home might be worth? Contact us for a FREE valuation!

Our team is ready to help you sell your home for the highest possible price ASAP







