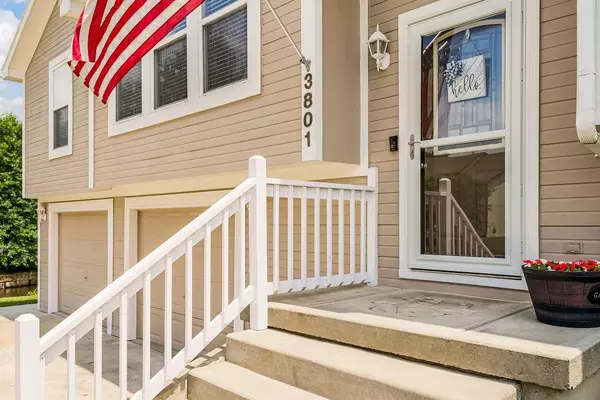$320,000
For more information regarding the value of a property, please contact us for a free consultation.
3801 Clayton DR Leavenworth, KS 66048
4 Beds
3 Baths
2,107 SqFt
Key Details
Sold Price $320,000
Property Type Single Family Home
Sub Type Single Family Residence
Listing Status Sold
Purchase Type For Sale
Square Footage 2,107 sqft
Price per Sqft $151
Subdivision Shenandoah
MLS Listing ID 2439967
Sold Date 08/04/23
Style Traditional
Bedrooms 4
Full Baths 3
HOA Fees $33/ann
Year Built 2004
Annual Tax Amount $3,760
Lot Size 0.280 Acres
Acres 0.28
Lot Dimensions 80x150
Property Description
Amazing location in Shenandoah Estates with waterfront views on .28 acres! This 4 bedroom/3 bath home features an open concept design with soaring ceilings on the main level, kitchen with an island, tons of cabinets, brand new appliances, a breakfast/dining area, living room, master suite on one side for privacy, and 2 bedrooms with a full bath on the other side. The master bath is large with a whirlpool tub, dual vanities, walk-in closet, and shower. The lower level has a family room, 4th bedroom, 3rd full bath, laundry, and an oversized garage, perfect for your workout equipment! Let’s talk about that HUGE backyard which is an absolute DREAM! New extended patio, newly upgraded deck, fenced yard, all overlooking a gorgeous pond and walking trails! Home has double wall construction, copper plumbing, hardwoods, and is smart wired. NEW ROOF going on at the beginning of July! Priced well below other homes in the neighborhood. Just a 10-minute commute to Ft. Leavenworth and 15 minutes to KC Legends. Located along 20th St which has miles and miles of oversized sidewalks for running/walking. All appliances convey, including the washer/dryer.
Location
State KS
County Leavenworth
Rooms
Other Rooms Family Room, Main Floor BR, Main Floor Master
Basement true
Interior
Interior Features Ceiling Fan(s), Custom Cabinets, Kitchen Island, Vaulted Ceiling, Walk-In Closet(s), Whirlpool Tub
Heating Forced Air
Cooling Electric
Flooring Carpet, Laminate, Wood
Fireplace Y
Appliance Dishwasher, Disposal, Microwave, Refrigerator, Built-In Electric Oven
Laundry Laundry Room, Lower Level
Exterior
Parking Features true
Garage Spaces 2.0
Fence Wood
Amenities Available Play Area, Trail(s)
Roof Type Composition
Building
Lot Description Level, Pond(s)
Entry Level Split Entry
Sewer City/Public
Water Public
Structure Type Frame
Schools
Elementary Schools Henry Leavenworth
Middle Schools Richard Warren
High Schools Leavenworth
School District Leavenworth
Others
Ownership Private
Acceptable Financing Cash, Conventional, FHA, VA Loan
Listing Terms Cash, Conventional, FHA, VA Loan
Read Less
Want to know what your home might be worth? Contact us for a FREE valuation!

Our team is ready to help you sell your home for the highest possible price ASAP







