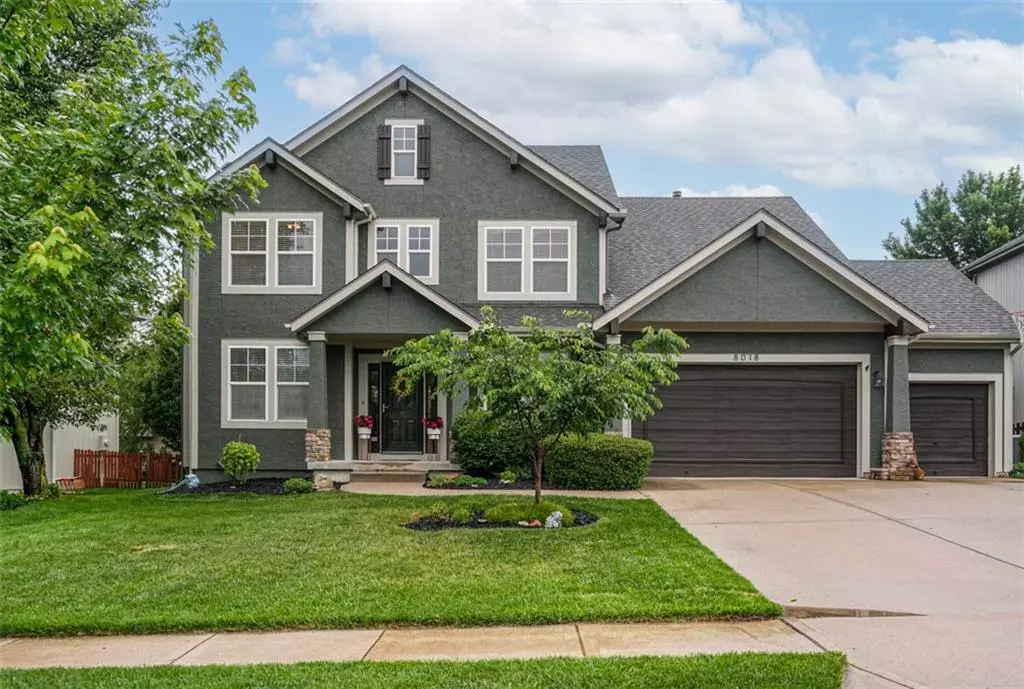$515,000
For more information regarding the value of a property, please contact us for a free consultation.
8018 McCormack DR Lenexa, KS 66227
5 Beds
4 Baths
3,553 SqFt
Key Details
Sold Price $515,000
Property Type Single Family Home
Sub Type Single Family Residence
Listing Status Sold
Purchase Type For Sale
Square Footage 3,553 sqft
Price per Sqft $144
Subdivision Gleason Glen
MLS Listing ID 2437865
Sold Date 07/11/23
Style Traditional
Bedrooms 5
Full Baths 3
Half Baths 1
HOA Fees $45/ann
Year Built 2004
Annual Tax Amount $5,679
Lot Size 9,722 Sqft
Acres 0.2231864
Property Description
Don't miss this true gem in a blue ribbon location! This move-in-ready stunner offers 5-bedrooms, 3.1 baths and is located in the highly sought-after Gleason Glen neighborhood, within the top-rated De Soto school district. This house has great curb appeal and a 1yr old roof! The open concept kitchen with adjoining dining and living room is ideal for gatherings. The interior features granite countertops, SS appliances, recently refinished hardwood floors, and newly-replaced patterned stair carpet that adds warmth and polish. This house has a main-level office, laundry room, and luxurious primary bedroom with a remodeled en suite and large walk-in closet. Enjoy movie night or have a comfortable space for guests in the finished lower level complete with 5th bedroom, full bathroom and wet bar. The covered patio off the back is perfect for entertaining or relaxing after a long day at work. The home faces the Gleason Glen Park with open green space and is a short walk to the well-maintained neighborhood pool. Enjoy easy highway access while still being tucked-away in a serene neighborhood. If you are looking for your dream home, this is it!
Location
State KS
County Johnson
Rooms
Other Rooms Fam Rm Main Level, Family Room, Office
Basement true
Interior
Interior Features Ceiling Fan(s), Kitchen Island, Pantry, Walk-In Closet(s), Wet Bar
Heating Forced Air
Cooling Electric
Flooring Ceramic Floor, Luxury Vinyl Tile, Wood
Fireplaces Number 1
Fireplaces Type Family Room, Gas
Fireplace Y
Appliance Dishwasher, Disposal, Microwave, Built-In Electric Oven
Laundry Main Level
Exterior
Exterior Feature Storm Doors
Garage true
Garage Spaces 3.0
Fence Wood
Amenities Available Play Area, Pool
Roof Type Composition
Building
Lot Description City Lot, Sprinkler-In Ground
Entry Level 2 Stories
Sewer City/Public
Water Public
Structure Type Frame, Stucco
Schools
Elementary Schools Mize
Middle Schools Mill Creek
High Schools De Soto
School District De Soto
Others
Ownership Private
Acceptable Financing Cash, Conventional, FHA, VA Loan
Listing Terms Cash, Conventional, FHA, VA Loan
Read Less
Want to know what your home might be worth? Contact us for a FREE valuation!

Our team is ready to help you sell your home for the highest possible price ASAP







