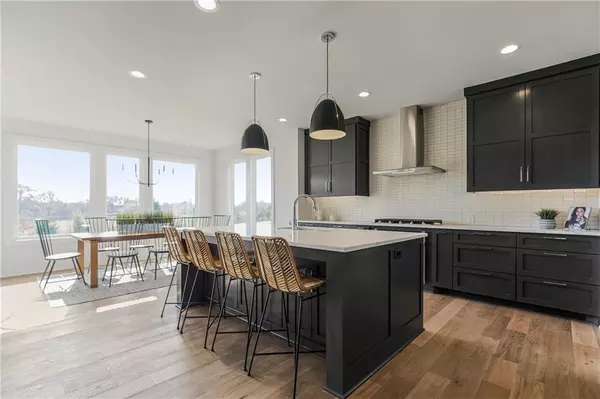$869,000
For more information regarding the value of a property, please contact us for a free consultation.
15833 Reinhardt ST Overland Park, KS 66224
4 Beds
5 Baths
3,067 SqFt
Key Details
Sold Price $869,000
Property Type Single Family Home
Sub Type Single Family Residence
Listing Status Sold
Purchase Type For Sale
Square Footage 3,067 sqft
Price per Sqft $283
Subdivision Watersedge
MLS Listing ID 2438091
Sold Date 08/10/23
Style Other
Bedrooms 4
Full Baths 4
Half Baths 1
HOA Fees $125/ann
Year Built 2022
Annual Tax Amount $9,125
Lot Size 0.267 Acres
Acres 0.26719767
Property Description
Welcome to The Roanoke by Roeser Homes—an exquisite blend of elegance and contemporary living. This remarkable 4-bedroom, 4.5-bathroom residence with a walkout basement presents luxurious amenities, meticulous craftsmanship, and an idyllic location that will surpass all expectations.
Nestled within a serene neighborhood, this home captivates with its striking stone columns, modern-style garage doors, and sleek black-framed windows. Step inside to discover a world of timeless elegance, showcased through high ceilings, an abundance of natural light, and a thoughtful open-concept floor plan that seamlessly connects the living spaces.
The heart of this home is the gourmet kitchen—a culinary enthusiast's dream come true. Showcasing top-of-the-line stainless steel appliances, custom cabinetry, elegant quartz countertops, and a generously sized center island, this space effortlessly combines style and functionality. Whether you're preparing a feast for guests or enjoying a quiet meal with family, this kitchen is sure to inspire your culinary endeavors.
The master suite provides an oasis of relaxation and indulgence. Accentuated by a trim accent wall, rich hardwood floors, and an opulent spa-like en-suite bathroom featuring a freestanding tub and a glass-enclosed shower, this retreat is a haven for rejuvenation. Three additional bedrooms, each with its own en-suite bathroom, offer ample space for family members and guests, ensuring comfort and privacy.
Beyond the remarkable features of the home, its location is equally enticing. Overland Park boasts a highly sought-after school district, a vibrant community, and an array of recreational opportunities. With convenient proximity to shopping centers, fine dining establishments, and major transportation routes, everything you need is within reach.
Immerse yourself in the inspiring ambiance of The Roanoke—an extraordinary property where luxury and style converge. Don't miss the chance to make this house your home!
Location
State KS
County Johnson
Rooms
Other Rooms Great Room, Office
Basement true
Interior
Interior Features Kitchen Island, Pantry, Walk-In Closet(s)
Heating Forced Air
Cooling Electric
Flooring Wood
Fireplaces Number 1
Fireplaces Type Great Room
Fireplace Y
Appliance Dishwasher, Disposal, Humidifier, Microwave
Laundry Main Level
Exterior
Parking Features true
Garage Spaces 3.0
Amenities Available Clubhouse, Exercise Room, Party Room, Play Area, Pool
Roof Type Composition
Building
Lot Description City Lot, Cul-De-Sac, Sprinkler-In Ground
Entry Level 1.5 Stories
Sewer City/Public
Water Public
Structure Type Stucco & Frame
Schools
Elementary Schools Sunrise Point
Middle Schools Prairie Star
High Schools Blue Valley
School District Blue Valley
Others
HOA Fee Include Curbside Recycle, Trash
Ownership Private
Acceptable Financing Cash, Conventional, FHA, VA Loan
Listing Terms Cash, Conventional, FHA, VA Loan
Read Less
Want to know what your home might be worth? Contact us for a FREE valuation!

Our team is ready to help you sell your home for the highest possible price ASAP







