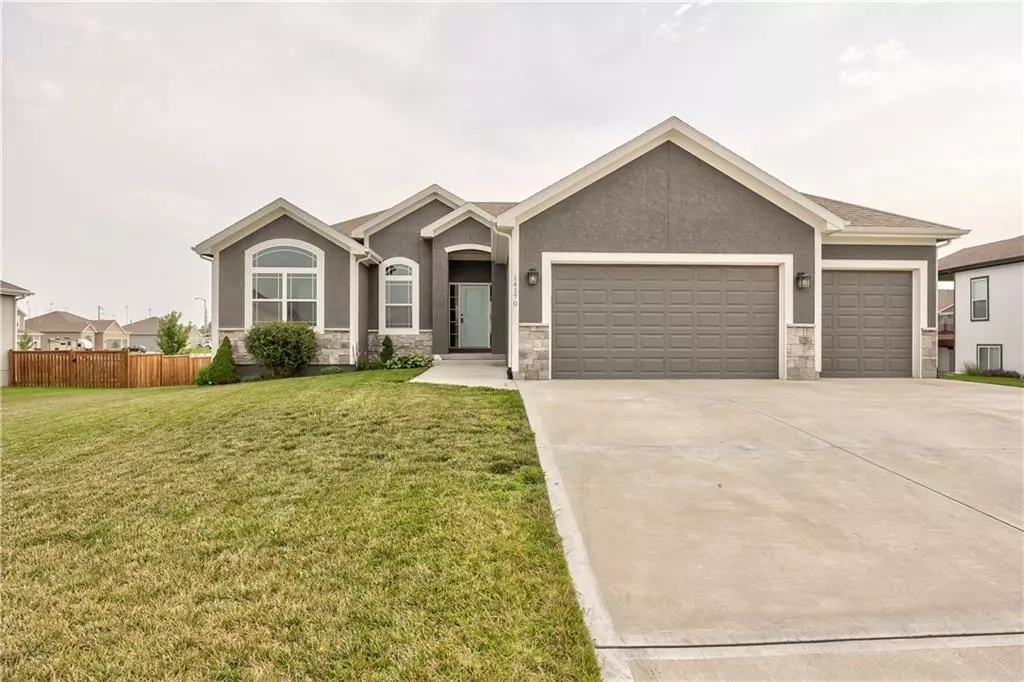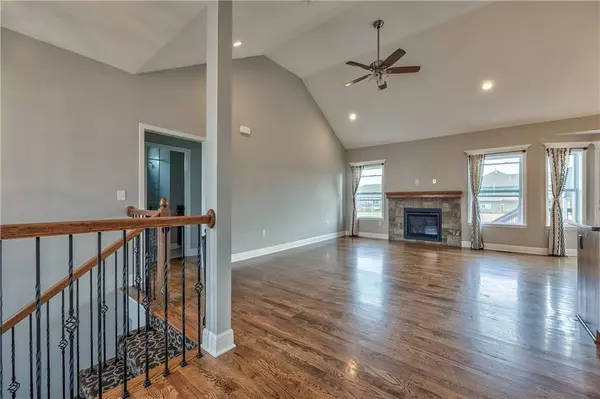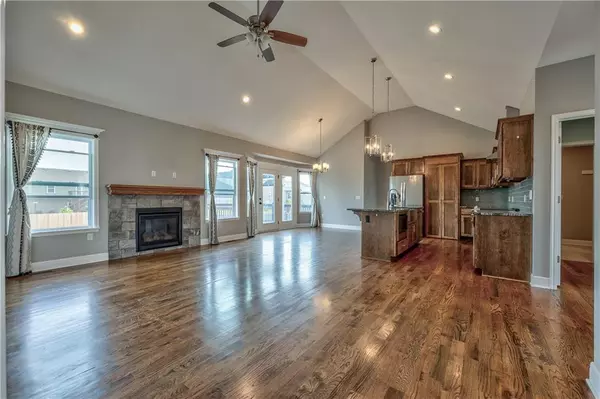$420,000
For more information regarding the value of a property, please contact us for a free consultation.
14170 Nicollete CT Basehor, KS 66007
5 Beds
3 Baths
2,998 SqFt
Key Details
Sold Price $420,000
Property Type Single Family Home
Sub Type Single Family Residence
Listing Status Sold
Purchase Type For Sale
Square Footage 2,998 sqft
Price per Sqft $140
Subdivision Theno Estates
MLS Listing ID 2436715
Sold Date 08/11/23
Style Traditional
Bedrooms 5
Full Baths 3
HOA Fees $37/ann
Year Built 2018
Annual Tax Amount $7,619
Lot Size 0.270 Acres
Acres 0.26999542
Lot Dimensions 128 by 90
Property Description
Amazing price drop to $420,000 for this very spacious ranch! This beautiful home is vacant and now has BRAND NEW CARPET! Ready to move in! Very spacious 5 bedroom/3 bathroom home in the desired Theno Estates - tucked away in a cul de sac! Nice open floor plan! Kitchen has gorgeous granite, lots of cabinets and a walk in pantry. Deck of back overlooking the large fenced yard!! Home features hardwood floors in kitchen, dining room, and living room! HUGE family room with a fireplace - master bedroom on the main level along with two additional bedrooms! Double sink in the master bath along with a jetted tub and a separate shower. Lower level has a huge rec room - great for entertaining. It also has two additional large bedrooms and a full bathroom!! The subdivision has a neighborhood swimming pool - conveniently located right up the street and home has access to the neighborhood pond. Great location - just minutes from K7! Not far from the Legends, the Speedway and much more!!
Location
State KS
County Leavenworth
Rooms
Other Rooms Fam Rm Main Level, Main Floor BR, Main Floor Master
Basement true
Interior
Interior Features Ceiling Fan(s), Pantry, Vaulted Ceiling, Walk-In Closet(s), Whirlpool Tub
Heating Forced Air, Natural Gas
Cooling Electric
Flooring Carpet, Wood
Fireplaces Number 1
Fireplaces Type Family Room, Gas
Fireplace Y
Appliance Dishwasher, Disposal, Microwave, Built-In Electric Oven
Laundry Main Level
Exterior
Garage true
Garage Spaces 3.0
Fence Wood
Amenities Available Pool, Trail(s)
Roof Type Composition
Building
Lot Description City Lot, Cul-De-Sac
Entry Level Ranch,Reverse 1.5 Story
Sewer City/Public
Water Public
Structure Type Stone & Frame, Stucco
Schools
Elementary Schools Basehor
Middle Schools Basehor-Linwood
High Schools Basehor-Linwood
School District Basehor-Linwood
Others
Ownership Private
Acceptable Financing Cash, Conventional, FHA, VA Loan
Listing Terms Cash, Conventional, FHA, VA Loan
Read Less
Want to know what your home might be worth? Contact us for a FREE valuation!

Our team is ready to help you sell your home for the highest possible price ASAP







