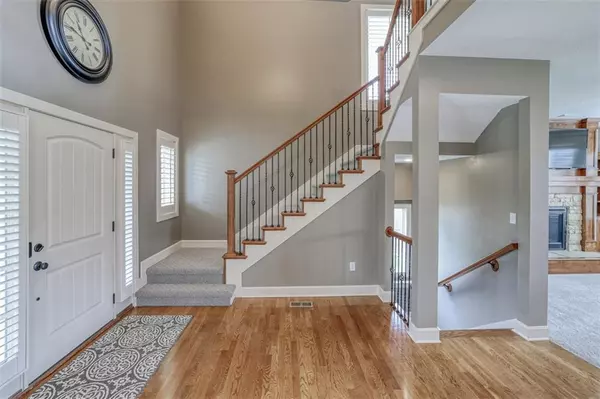$530,000
For more information regarding the value of a property, please contact us for a free consultation.
17165 S Bradley DR Olathe, KS 66062
5 Beds
5 Baths
3,535 SqFt
Key Details
Sold Price $530,000
Property Type Single Family Home
Sub Type Single Family Residence
Listing Status Sold
Purchase Type For Sale
Square Footage 3,535 sqft
Price per Sqft $149
Subdivision Forest Hills- The Meadows
MLS Listing ID 2441852
Sold Date 08/30/23
Style Traditional
Bedrooms 5
Full Baths 4
Half Baths 1
HOA Fees $39/ann
Year Built 2009
Annual Tax Amount $6,518
Lot Size 8,564 Sqft
Acres 0.19660239
Property Description
This amazing expanded 2 Sty home in sought after Forest Hills sits on quiet cul-de-sac lot offers 5 bedrooms, 4.1 baths, 4 car garage and finished walkout basement! - WOW! This open concept kitchen, breakfast room and great room make for great entertaining! Large island with breakfast bar, granite tops, newer appliances and spacious walk-in pantry are just a few of the highlights! Home office with built-ins on main level. Extra deep 3rd car tandem garage ideal for larger vehicle, golf cart or workshop area. Romanic primary bedroom with double door entry to relaxing bath featuring whirlpool tub, walk-in double head tiled shower and huge closet with easy access to connecting laundry room. Finished walkout basement with HUGE family room, 5th bedroom, 4th full bath plus additional storage under extended garage, would make ideal wine room. Large fenced backyard plus patio. Upgrades/Updates to this home include; new carpet on main level and designer carpet on staircases, HVAC - 2 yrs old, water heater - 4 yrs old, sprinkler system and plantation shutters.. Neighborhood amenities include; pool, play area, club house, access to walking trails plus Timber Sage Elementary school.
Location
State KS
County Johnson
Rooms
Other Rooms Breakfast Room, Family Room, Great Room, Office
Basement true
Interior
Interior Features Ceiling Fan(s), Central Vacuum, Kitchen Island, Pantry, Vaulted Ceiling, Walk-In Closet(s), Whirlpool Tub
Heating Forced Air
Cooling Electric
Flooring Carpet, Tile, Wood
Fireplaces Number 1
Fireplaces Type Great Room
Fireplace Y
Appliance Dishwasher, Disposal, Microwave, Built-In Electric Oven
Laundry Bedroom Level, Laundry Room
Exterior
Garage true
Garage Spaces 4.0
Fence Metal, Wood
Amenities Available Play Area, Pool
Roof Type Composition
Building
Lot Description Cul-De-Sac, Sprinkler-In Ground
Entry Level 2 Stories
Sewer City/Public
Water Public
Structure Type Frame
Schools
Elementary Schools Timber Sage
Middle Schools Woodland Spring
High Schools Spring Hill
School District Spring Hill
Others
HOA Fee Include Curbside Recycle, Trash
Ownership Private
Acceptable Financing Cash, Conventional, FHA, VA Loan
Listing Terms Cash, Conventional, FHA, VA Loan
Read Less
Want to know what your home might be worth? Contact us for a FREE valuation!

Our team is ready to help you sell your home for the highest possible price ASAP







