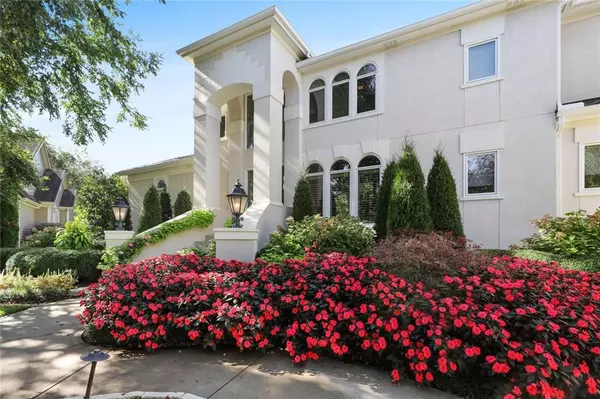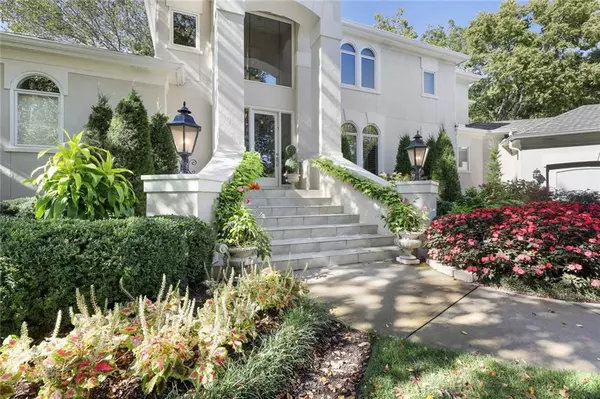$1,250,000
For more information regarding the value of a property, please contact us for a free consultation.
4984 W 131st PL Leawood, KS 66209
4 Beds
7 Baths
6,473 SqFt
Key Details
Sold Price $1,250,000
Property Type Single Family Home
Sub Type Single Family Residence
Listing Status Sold
Purchase Type For Sale
Square Footage 6,473 sqft
Price per Sqft $193
Subdivision Bridgewood
MLS Listing ID 2428254
Sold Date 09/22/23
Style Traditional
Bedrooms 4
Full Baths 5
Half Baths 2
Year Built 1996
Annual Tax Amount $12,295
Lot Size 0.578 Acres
Acres 0.57768595
Property Description
Under Contract Sight Unseen... This absolutely stunning home checks all of the boxes. From the perfectly manicured curb appeal to the well appointed Chef's Kitchen to the exceptional lower level entertainment space w/ Theater and award-winning full Kitchen, this home has it all! Treat your eyes w/ an exquisite architectural detail in every room. The main level Kitchen is a sight to behold. Huge island & perfectly thought out storage make this the perfect space to entertain. Glass pocket doors separate the Kitchen & Hearth Room. Walk out from both the Kitchen & the Hearth Room to a deck overlooking an English style garden & an oversized lot. The lower level will continue to take your breath away. With an award winning second Kitchen & large Media Room, your guests may never leave. An Office & Exercise Room are also found in the lower level. Second level guest suites offer large closets & en suite bathrooms. Meticulously maintained, totally turn key & in a PRIME LOCATION, this home will not disappoint!
Location
State KS
County Johnson
Rooms
Other Rooms Exercise Room, Formal Living Room, Main Floor Master, Media Room, Office
Basement true
Interior
Interior Features Custom Cabinets, Exercise Room, Kitchen Island, Walk-In Closet(s), Wet Bar
Heating Natural Gas
Cooling Electric
Flooring Carpet, Wood
Fireplaces Number 2
Fireplaces Type Hearth Room, Living Room
Fireplace Y
Appliance Cooktop, Dishwasher, Disposal, Double Oven, Microwave, Refrigerator, Stainless Steel Appliance(s)
Laundry Off The Kitchen
Exterior
Parking Features true
Garage Spaces 3.0
Roof Type Composition
Building
Lot Description Cul-De-Sac, Estate Lot
Entry Level 1.5 Stories
Sewer City/Public
Water Public
Structure Type Stucco & Frame
Schools
Elementary Schools Overland Trail
Middle Schools Overland Trail
High Schools Blue Valley North
School District Blue Valley
Others
HOA Fee Include Curbside Recycle, Trash
Ownership Private
Acceptable Financing Cash, Conventional, Private
Listing Terms Cash, Conventional, Private
Read Less
Want to know what your home might be worth? Contact us for a FREE valuation!

Our team is ready to help you sell your home for the highest possible price ASAP







