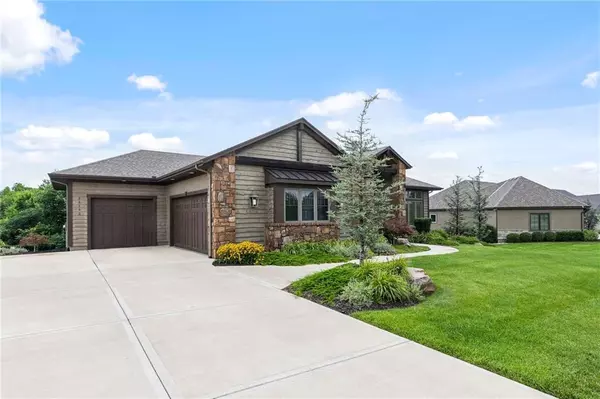$929,000
For more information regarding the value of a property, please contact us for a free consultation.
25193 W 105th TER Olathe, KS 66061
5 Beds
4 Baths
3,872 SqFt
Key Details
Sold Price $929,000
Property Type Single Family Home
Sub Type Single Family Residence
Listing Status Sold
Purchase Type For Sale
Square Footage 3,872 sqft
Price per Sqft $239
Subdivision Cedar Creek- Hidden Lake Estates
MLS Listing ID 2442688
Sold Date 09/22/23
Style Craftsman, Other
Bedrooms 5
Full Baths 4
HOA Fees $75
Year Built 2017
Annual Tax Amount $11,752
Lot Size 0.490 Acres
Acres 0.49
Property Description
Your first step inside will make you want to call it home! Enjoy the tremendous amount of luxurious living space with an open flowing floor plan, high soaring ceilings, rustic materials and stone accents as this spectacular custom-built house checks all the boxes. This exquisite one-of-a-kind craftsman masterpiece was built with the highest attention to detail and craftsmanship. Located in the sought-after Cedar Creek area, this natural beauty backs up to a treed green space with calmness, nature and wildlife.
This magnificent home features a stunning eat-in chef’s kitchen with high-end Wolf/Sub Zero appliances, quartz countertops, large center island/breakfast bar, lots of custom cabinets, huge walk-in pantry, hand scraped hardwood floors, wooden beams, vaulted ceiling. Cozy dining room and breathtaking great room with a fabulous floor-to-ceiling stone fireplace, hardwood flooring, wood beams, lots of natural light, loft like area. Awesome master bedroom/master bathroom with trey ceiling and hardwood flooring along with double vanity granite top, stand-alone tub, huge walk-in shower with two heads, heated ceramic floor tile, large walk-in closet. Three more stylish full bathrooms and four additional roomy bedrooms for the ultimate convenience and comfort. Spacious main level laundry room with bonus butler area. The lower level boasts an enormous, superb family room with stone fireplace, carpeting, wet bar.
Whether you are hosting gatherings or simply unwinding, enjoy the outdoor space with one great patio and two terrific decks. This extremely well cared for home also spotlights an oversized three space garage, Anderson LE thermal windows, zoned heating/cooling, metal fenced backyard and kitchen/wet bar appliances are staying too!
Indulge in the amazing Cedar Creek amenities as well as the Shadow Glen Golf Club invites you to join their award-winning course. This gorgeous home offers the perfect balance of convenience and tranquility!!
Location
State KS
County Johnson
Rooms
Other Rooms Family Room, Great Room, Main Floor BR, Main Floor Master
Basement true
Interior
Interior Features All Window Cover, Ceiling Fan(s), Custom Cabinets, Kitchen Island, Pantry, Vaulted Ceiling, Walk-In Closet(s), Wet Bar
Heating Forced Air
Cooling Electric
Flooring Carpet, Ceramic Floor, Wood
Fireplaces Number 2
Fireplaces Type Family Room, Gas, Great Room
Equipment Back Flow Device
Fireplace Y
Appliance Dishwasher, Disposal, Freezer, Humidifier, Microwave, Refrigerator, Gas Range, Stainless Steel Appliance(s)
Laundry Main Level, Off The Kitchen
Exterior
Exterior Feature Storm Doors
Garage true
Garage Spaces 3.0
Fence Metal
Amenities Available Clubhouse, Exercise Room, Party Room, Pickleball Court(s), Play Area, Pool, Tennis Court(s), Trail(s)
Roof Type Composition
Building
Lot Description City Lot, Sprinkler-In Ground, Treed, Wooded
Entry Level Ranch,Reverse 1.5 Story
Sewer City/Public
Water Public
Structure Type Stucco & Frame, Wood Siding
Schools
Elementary Schools Cedar Creek
Middle Schools Mission Trail
High Schools Olathe West
School District Olathe
Others
Ownership Estate/Trust
Acceptable Financing Cash, Conventional, VA Loan
Listing Terms Cash, Conventional, VA Loan
Read Less
Want to know what your home might be worth? Contact us for a FREE valuation!

Our team is ready to help you sell your home for the highest possible price ASAP







