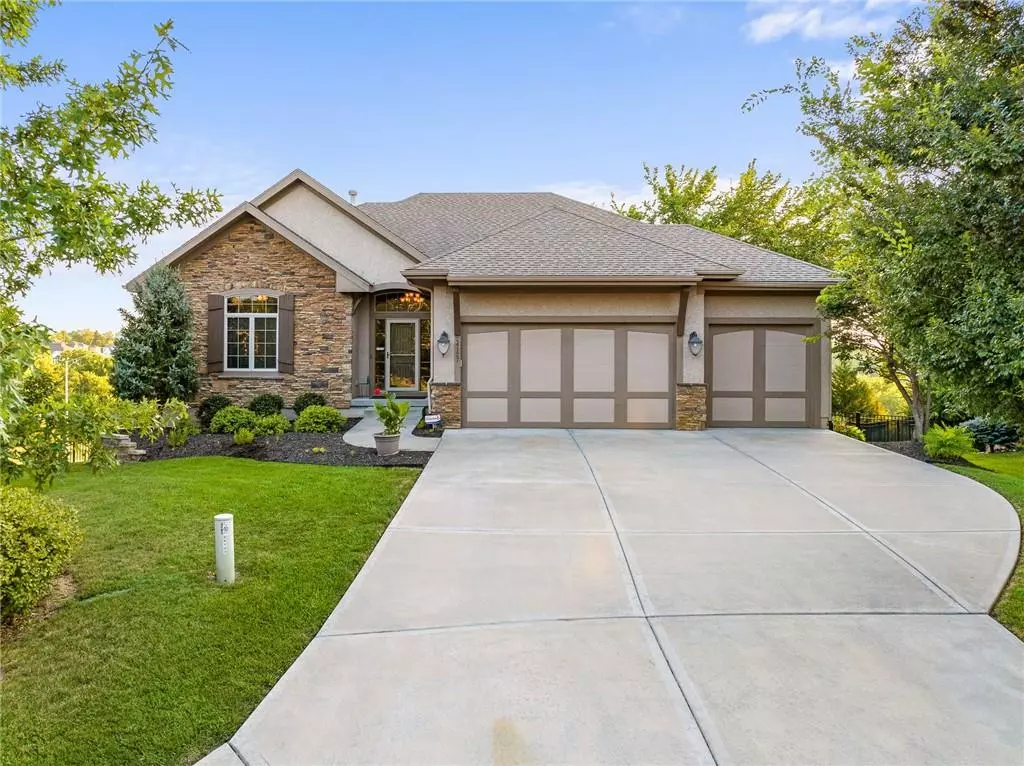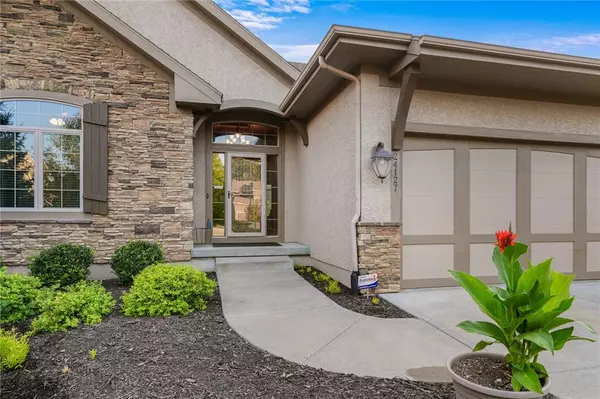$675,000
For more information regarding the value of a property, please contact us for a free consultation.
24127 W 124th TER Olathe, KS 66061
4 Beds
3 Baths
3,835 SqFt
Key Details
Sold Price $675,000
Property Type Single Family Home
Sub Type Single Family Residence
Listing Status Sold
Purchase Type For Sale
Square Footage 3,835 sqft
Price per Sqft $176
Subdivision Forest View The Hills
MLS Listing ID 2451020
Sold Date 10/26/23
Style Traditional
Bedrooms 4
Full Baths 3
HOA Fees $39/ann
Year Built 2013
Annual Tax Amount $9,216
Lot Size 0.410 Acres
Acres 0.41
Property Description
This beautiful Chesapeake III by Hillman Homes is loaded with all the extras and priced way below reproduction costs. 4 bdrms, 3 full baths, finished walk-out basement with family/media, rec room, and a full bar with over 3800 sqft of finished living area. Upgrades include; Multiplank hickory hardwood floors, formal dining, breakfast room, open kitchen with granite, stainless steel appliances, including gas range and all appliances stay including washer/dryer and fridges. Huge walk-in pantry, custom cabinets with under/over mount lighting, mudroom with boot bench, all seasons room with fireplace and heating & cooling, whole house sound system with speakers & subwoofer, smart technology with security and fire. Oversized master and master bath with walk-in shower and separate tub, double vanities, and laundry located off the master closet. All secondary bedrooms are generously sized and offer ceiling fans, walk-in closets, and blinds throughout. The finished lower level is an entertainer's paradise offering a full bar with a kegerater, media room, game room, and 3rd full bath. Still plenty of storage with built-in shelving and a storm closet and/or safe room. Sprinkler system, tons of landscaping, covered storage, stubbed for gas, future pool solar panels, and firepit. Extra features include; custom built-in doghouse, a garage with inclined shelving ND LED lighting, battery back-up IQ openers, damper-controlled zoned HVAC, a completely fenced yard, located on a culdesac, and just steps to award-winning Olathe schools. Forest View Elementary, Mission Trail Middle, and Olathe West High School. Great opportunity to get into one of Olathe's most desirable neighborhoods.
Location
State KS
County Johnson
Rooms
Other Rooms Breakfast Room, Family Room, Great Room, Main Floor BR, Main Floor Master, Mud Room, Recreation Room
Basement true
Interior
Interior Features Ceiling Fan(s), Kitchen Island, Pantry, Stained Cabinets, Vaulted Ceiling, Walk-In Closet(s), Wet Bar, Whirlpool Tub
Heating Forced Air
Cooling Electric
Flooring Carpet, Ceramic Floor, Wood
Fireplaces Number 2
Fireplaces Type Gas Starter, Great Room, Other, Zero Clearance
Equipment Back Flow Device
Fireplace Y
Appliance Cooktop, Dishwasher, Disposal, Dryer, Humidifier, Microwave, Refrigerator, Built-In Oven, Stainless Steel Appliance(s), Washer
Laundry Laundry Room, Main Level
Exterior
Exterior Feature Storm Doors
Garage true
Garage Spaces 3.0
Fence Metal
Amenities Available Pickleball Court(s), Play Area, Pool
Roof Type Composition
Building
Entry Level Reverse 1.5 Story
Sewer City/Public
Water Public
Structure Type Stone Trim, Stucco
Schools
Elementary Schools Forest View
Middle Schools Mission Trail
High Schools Olathe West
School District Olathe
Others
Ownership Private
Acceptable Financing Cash, Conventional, FHA, VA Loan
Listing Terms Cash, Conventional, FHA, VA Loan
Read Less
Want to know what your home might be worth? Contact us for a FREE valuation!

Our team is ready to help you sell your home for the highest possible price ASAP







