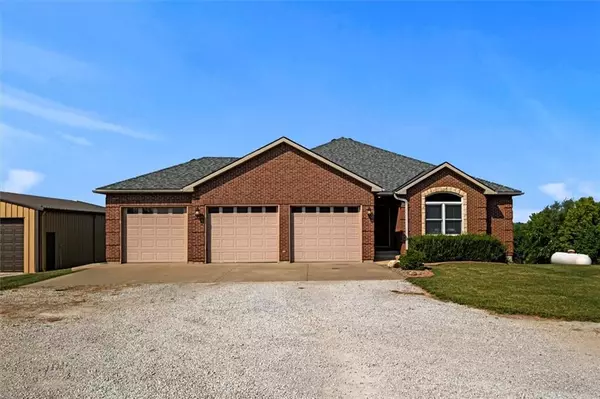$520,000
For more information regarding the value of a property, please contact us for a free consultation.
35571 187th ST Leavenworth, KS 66048
4 Beds
3 Baths
2,673 SqFt
Key Details
Sold Price $520,000
Property Type Single Family Home
Sub Type Single Family Residence
Listing Status Sold
Purchase Type For Sale
Square Footage 2,673 sqft
Price per Sqft $194
Subdivision Other
MLS Listing ID 2452203
Sold Date 10/26/23
Style Traditional
Bedrooms 4
Full Baths 3
Year Built 2007
Annual Tax Amount $5,266
Lot Size 4.400 Acres
Acres 4.4
Property Description
Nestled atop a beautiful hillside this 4-bedroom, 3-bathroom brick ranch offers a serene retreat with incredible views. This home features a timeless brick exterior with nice landscaping and a beautiful entrance to the property. Inside, the open-concept layout connects the living room, dining area, and kitchen with beautiful hand scraped Virginia Mill wide plank hard-wood floors. You will instantly fall in love with the view through the large windows. The kitchen hosts a large butcher block island and a nice sized pantry. The main level also hosts two spacious guest bedrooms, a guest bath as well as a primary suite with an en-suite bathroom. Directly off of the oversized 3 car garage you will find a nicely sized laundry room and a mudroom.
The finished walk-out basement adds another dimension to this property, featuring a brick wet bar in the family room, a fourth bedroom, a full bathroom, and ample storage that could be finished into additional living space. The outdoor space includes a covered deck for al fresco dining, a spacious patio and nearly 5 acres of the most beautiful property around. The true highlight is the large propane heated shop- perfect to store your toys, host parties and work on your hobbies. This is one that you won’t want to miss!
Location
State KS
County Leavenworth
Rooms
Other Rooms Fam Rm Main Level, Main Floor BR, Main Floor Master
Basement true
Interior
Interior Features Ceiling Fan(s), Kitchen Island, Pantry, Walk-In Closet(s), Wet Bar, Whirlpool Tub
Heating Forced Air, Wood Burn Aux
Cooling Electric
Flooring Tile, Wood
Fireplace N
Appliance Dishwasher, Disposal, Microwave, Built-In Electric Oven
Laundry Laundry Room, Main Level
Exterior
Parking Features true
Garage Spaces 3.0
Fence Partial
Roof Type Composition
Building
Lot Description Acreage
Entry Level Reverse 1.5 Story
Sewer Septic Tank
Water Rural
Structure Type Brick
Schools
School District Easton
Others
Ownership Private
Read Less
Want to know what your home might be worth? Contact us for a FREE valuation!

Our team is ready to help you sell your home for the highest possible price ASAP







