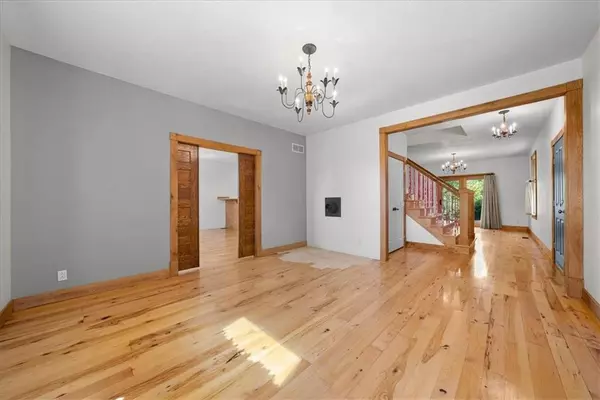$485,000
For more information regarding the value of a property, please contact us for a free consultation.
24625 Tontine RD Kansas City, KS 66109
3 Beds
3 Baths
3,216 SqFt
Key Details
Sold Price $485,000
Property Type Single Family Home
Sub Type Single Family Residence
Listing Status Sold
Purchase Type For Sale
Square Footage 3,216 sqft
Price per Sqft $150
Subdivision Other
MLS Listing ID 2452070
Sold Date 10/27/23
Style Cape Cod, Colonial
Bedrooms 3
Full Baths 2
Half Baths 1
Year Built 2001
Annual Tax Amount $4,380
Lot Size 2.570 Acres
Acres 2.57
Property Description
Custom built salt box 2 1/2 story, 3 bedroom, 2 1/2 bath home on almost 3 acres features custom wide plank flooring throughout, farmhouse kitchen with custom cabinetry, detached 2 car garage + an additional two car garage workspace, large outbuilding and beautiful features throughout. Large living room, formal living room/library space, dining room opens to custom kitchen, walk-in pantry. Main floor half bath. Primary suite with two walk-in closets and primary bath. Two additional bedrooms on second level. Private staircase up to third-story living space. Partially finished lower level with non-conforming 4th bedroom. Thermal windows. All appliances stay. Picturesque setting with circle drive and lots of trees on the private lot. Gorgeous inside & out this home is truly one of a kind. Minutes to the highway. Don't miss the private, beautiful acreage.
Location
State KS
County Leavenworth
Rooms
Basement true
Interior
Interior Features All Window Cover, Custom Cabinets, Kitchen Island, Pantry, Walk-In Closet(s)
Heating Electric
Cooling Electric
Flooring Tile, Wood
Fireplace N
Appliance Cooktop, Dishwasher, Disposal, Dryer, Refrigerator, Washer
Laundry In Basement
Exterior
Exterior Feature Dormer
Parking Features true
Garage Spaces 4.0
Roof Type Composition
Building
Lot Description Acreage, Treed, Wooded
Entry Level 2.5 Stories
Sewer Septic Tank
Water Public
Structure Type Frame, Wood Siding
Schools
School District Lansing
Others
Ownership Private
Acceptable Financing Cash, Conventional, FHA, VA Loan
Listing Terms Cash, Conventional, FHA, VA Loan
Read Less
Want to know what your home might be worth? Contact us for a FREE valuation!

Our team is ready to help you sell your home for the highest possible price ASAP







