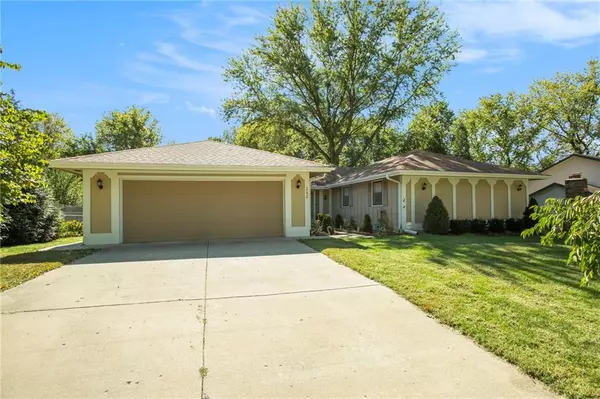$369,900
For more information regarding the value of a property, please contact us for a free consultation.
545 Pleasant AVE Leavenworth, KS 66048
4 Beds
3 Baths
2,276 SqFt
Key Details
Sold Price $369,900
Property Type Single Family Home
Sub Type Single Family Residence
Listing Status Sold
Purchase Type For Sale
Square Footage 2,276 sqft
Price per Sqft $162
Subdivision Other
MLS Listing ID 2453455
Sold Date 11/06/23
Style Traditional
Bedrooms 4
Full Baths 2
Half Baths 1
Year Built 1978
Annual Tax Amount $3,292
Lot Size 0.312 Acres
Acres 0.31221303
Lot Dimensions 0.3122
Property Description
Spacious and well maintained home offers tranquility and comfort with 4 bedrooms and 2.5 bathrooms. Unique custom built 2,276 sq.ft. ranch home nestled on a beautifully landscaped lot in a convenient location. Enjoy entertaining on a new 400 sq.ft. deck with private wooded, fenced backyard, additional shed for storage. Updates include: remodeled eat-in kitchen with breakfast bar, new pull out drawers in pantry & all lower cabinets, new tile backsplash, under cabinet lighting, new custom window shutters, all bathrooms updated, counter height cabinets, jacuzzi tub, large master with coffered ceiling, large walk-in closet, gorgeous new ceramic tile entryway, main level laundry, vaulted ceiling family room with skylights, gas fireplace, oversized two car garage, lighted work bench, additional basement lighted/electric workbench, lighted interior switches throughout, 220 volt utility room, 2020 energy efficient Lenox HVAC system, new hot water heater, newer roof 2014, wire leaf gutter guards, automatic sunset outdoor lighting, laminate wood flooring, Berber carpet installed in all bedrooms. This home is loaded with renovations. Don’t miss this opportunity to make this your dream home.
Location
State KS
County Leavenworth
Rooms
Other Rooms Breakfast Room, Fam Rm Main Level, Formal Living Room, Main Floor BR, Main Floor Master, Sitting Room, Workshop
Basement true
Interior
Heating Natural Gas
Cooling Electric
Flooring Carpet, Ceramic Floor, Wood
Fireplaces Number 1
Fireplaces Type Family Room
Fireplace Y
Laundry Bedroom Level, Main Level
Exterior
Parking Features true
Garage Spaces 2.0
Fence Metal
Roof Type Composition
Building
Entry Level Ranch
Sewer Public/City
Water Public
Structure Type Board/Batten
Schools
School District Leavenworth
Others
Ownership Estate/Trust
Acceptable Financing Cash, Conventional, FHA, VA Loan
Listing Terms Cash, Conventional, FHA, VA Loan
Read Less
Want to know what your home might be worth? Contact us for a FREE valuation!

Our team is ready to help you sell your home for the highest possible price ASAP







