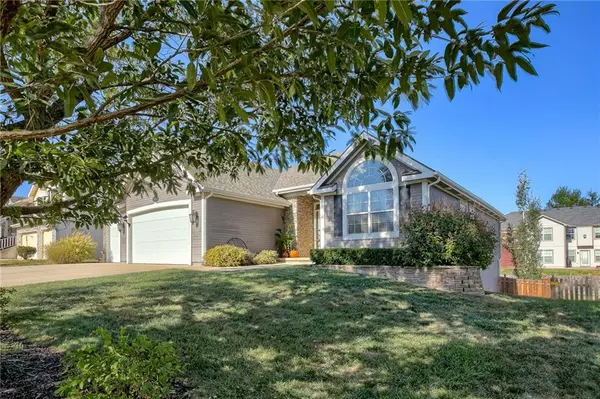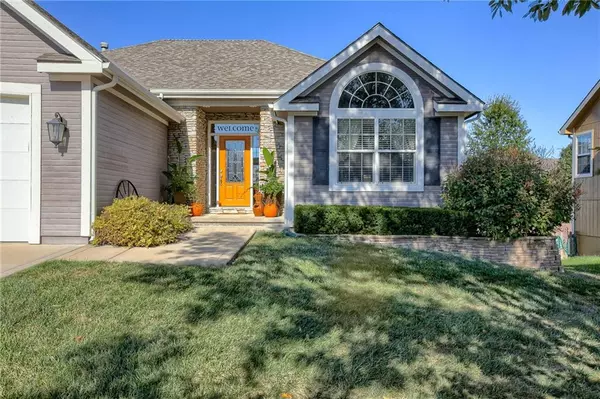$393,278
For more information regarding the value of a property, please contact us for a free consultation.
2318 Gettysburg DR Leavenworth, KS 66048
4 Beds
3 Baths
2,646 SqFt
Key Details
Sold Price $393,278
Property Type Single Family Home
Sub Type Single Family Residence
Listing Status Sold
Purchase Type For Sale
Square Footage 2,646 sqft
Price per Sqft $148
Subdivision Shenandoah
MLS Listing ID 2458011
Sold Date 12/05/23
Bedrooms 4
Full Baths 3
HOA Fees $33/ann
Year Built 2008
Annual Tax Amount $4,500
Lot Size 9,975 Sqft
Acres 0.22899449
Lot Dimensions 75 X 133
Property Description
Welcome home to this well maintained 4 bedroom, walkout reverse home in the sought after Shenandoah subdivision. Located on a quiet street and minutes from the pond and playground. This home has lots of upgrades, gorgeous wood floors and lots of windows allowing natural light to fill the rooms. New roof, carpet and garage doors in 2020! If you are looking for a home that has lots of storage, closet space and a floor plan conducive to entertaining family and friends, look no further! The kitchen has custom cabinets, built-in pantry, stainless steel appliances and eat in breakfast room. From the kitchen, walk out onto your deck and enjoy your morning coffee. Spacious family room with gas fireplace and Dining area. Utility room has custom mud bench with lots of storage. The Large Primary bedroom has ceiling tray with lights and ceiling fan. Primary bathroom has vanity with 2 sinks, jetted tub and walk in shower. The second bedroom could be be used as a home office. Second bathroom also has jetted tub!!! Rec room is ideal for watching the Chiefs win or your kiddos hanging out with their friends. Both bedrooms in the basement have ceiling fans and ample of closet space. Large bonus room off the storage area makes a great playroom or art area. Large fenced backyard with low maintenance landscape beds with river rock....no need to buy mulch every year! Deck off the kitchen has stairs that lead to the lower expanded patio with hot tub! The garage is dream with new garage doors, third bay expanded, exterior door leading to a sidewalk on the side of the home. This home will not last long... make this your next home!
Location
State KS
County Leavenworth
Rooms
Other Rooms Breakfast Room, Family Room, Main Floor Master
Basement true
Interior
Interior Features Ceiling Fan(s), Kitchen Island, Pantry, Vaulted Ceiling, Walk-In Closet(s), Whirlpool Tub
Heating Forced Air
Cooling Electric
Flooring Carpet, Ceramic Floor, Wood
Fireplaces Number 1
Fireplaces Type Gas Starter, Living Room
Fireplace Y
Appliance Dishwasher, Disposal, Microwave, Built-In Electric Oven
Laundry Main Level, Off The Kitchen
Exterior
Parking Features true
Garage Spaces 3.0
Roof Type Composition
Building
Lot Description Cul-De-Sac
Entry Level Ranch,Reverse 1.5 Story
Sewer City/Public
Water Public
Structure Type Frame,Stone & Frame
Schools
Elementary Schools Muncie
Middle Schools Richard Warren
High Schools Leavenworth
School District Leavenworth
Others
Ownership Private
Acceptable Financing Cash, Conventional, FHA, VA Loan
Listing Terms Cash, Conventional, FHA, VA Loan
Read Less
Want to know what your home might be worth? Contact us for a FREE valuation!

Our team is ready to help you sell your home for the highest possible price ASAP







