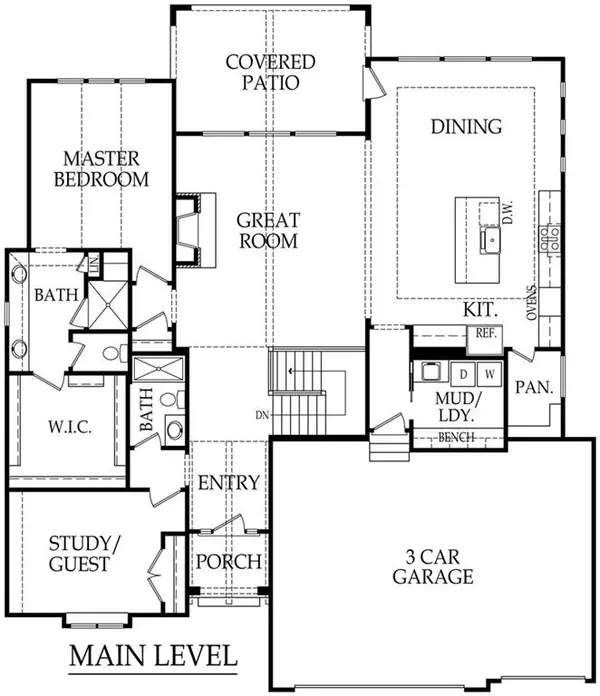$878,025
For more information regarding the value of a property, please contact us for a free consultation.
12424 S Barth RD Olathe, KS 66061
4 Beds
4 Baths
3,305 SqFt
Key Details
Sold Price $878,025
Property Type Single Family Home
Sub Type Single Family Residence
Listing Status Sold
Purchase Type For Sale
Square Footage 3,305 sqft
Price per Sqft $265
Subdivision Forest View The Estates
MLS Listing ID 2415332
Sold Date 12/19/23
Style Traditional
Bedrooms 4
Full Baths 4
HOA Fees $52/ann
Year Built 2022
Annual Tax Amount $13,889
Lot Size 0.282 Acres
Acres 0.28227732
Property Description
The Campbell Reverse by Rodrock Homes-Open Floor Plan W/Tons of Natural Light Great Rm Features Cathedral Vault Ceiling W/Beams & Floor to Ceiling Stone Front Gas Fireplace W/Mantel. Wood Flrs lead from Entry into Great Rm, Kitchen, Pantry & Dining Rm leads out to Covered Composite Deck surrounded by nature. Custom Cabinets, Granite Counter Tops, Cook Top, Wall Oven, Breakfast Bar Island & Walk In Pantry. Huge Laundry Room w/Tons of Storage space, Utility Sink & Boot Bench. Group A Granite/Quartz on MSTR Bath, 1st Floor Bath & Basement Bar. LL Features 2 More Bedrooms w/2 more bathrooms, Walk In Closets, Wet Bar & Covered Patio-great for entertaining on this WALKOUT Lot. PICTURES ARE OF PREVIOUS CUSTOM HOME, WHICH DOES FEATURE NUMEROUS UPGRADES TO SHOW OPTIONAL FEATURES - ALL BUYER SELECTIONS AVAILABLE- Forest View-a Premiere Rodrock Community featuring Water Park, Zero Entry Pool, 50 ft Waterfall, Volleyball, Tot Lot & Picnic areas. Sport Court includes Basketball & Pickle Ball.
Location
State KS
County Johnson
Rooms
Other Rooms Great Room, Main Floor BR, Main Floor Master, Mud Room, Recreation Room
Basement true
Interior
Interior Features Kitchen Island, Painted Cabinets, Pantry, Smart Thermostat, Stained Cabinets, Vaulted Ceiling, Walk-In Closet(s), Wet Bar
Heating Natural Gas
Cooling Electric
Flooring Carpet, Tile, Wood
Fireplaces Number 1
Fireplaces Type Gas, Gas Starter, Great Room
Fireplace Y
Appliance Cooktop, Dishwasher, Disposal, Exhaust Hood, Humidifier, Microwave, Built-In Oven, Stainless Steel Appliance(s)
Laundry Laundry Room, Main Level
Exterior
Garage true
Garage Spaces 3.0
Amenities Available Other, Pickleball Court(s), Play Area, Pool, Trail(s)
Roof Type Composition
Building
Lot Description City Lot, Cul-De-Sac, Estate Lot, Wooded
Entry Level Reverse 1.5 Story
Sewer City/Public
Water Public
Structure Type Stone Trim,Stucco & Frame
Schools
Elementary Schools Forest View
Middle Schools Mission Trail
High Schools Olathe West
School District Olathe
Others
HOA Fee Include Management
Ownership Private
Acceptable Financing Cash, Conventional
Listing Terms Cash, Conventional
Read Less
Want to know what your home might be worth? Contact us for a FREE valuation!

Our team is ready to help you sell your home for the highest possible price ASAP







