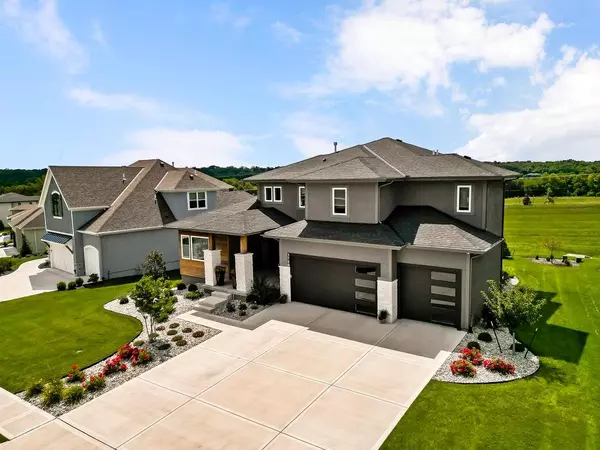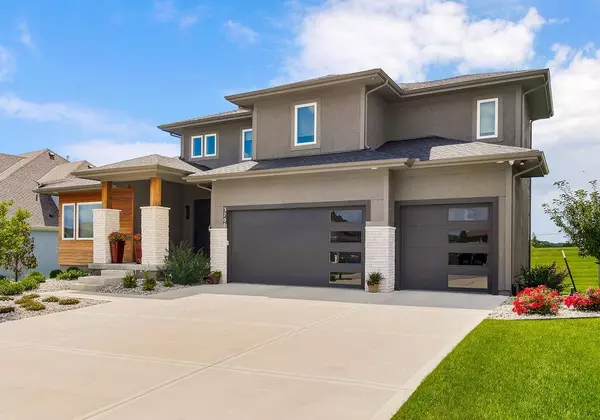$1,175,000
For more information regarding the value of a property, please contact us for a free consultation.
3707 W 158 TER Overland Park, KS 66224
5 Beds
6 Baths
4,712 SqFt
Key Details
Sold Price $1,175,000
Property Type Single Family Home
Sub Type Single Family Residence
Listing Status Sold
Purchase Type For Sale
Square Footage 4,712 sqft
Price per Sqft $249
Subdivision Watersedge
MLS Listing ID 2448656
Sold Date 12/20/23
Style Other
Bedrooms 5
Full Baths 5
Half Baths 1
HOA Fees $125/ann
Annual Tax Amount $8,395
Lot Size 0.279 Acres
Acres 0.27924702
Property Description
Stunning Roanoke floor plan by Roeser Homes, just finished in January 2022! Beautiful 1.5 story floor plan with 5 bedrooms, 5.1 baths, PLUS an office with the perfect balance of elegance and contemporary. Soaring ceilings and open main-level living and dining spaces make entertaining a breeze. Amazing gourmet kitchen with top of the line stainless steel appliances, custom cabinetry, spacious quartz island, and butlers pantry are a culinary dream. The main floor primary suite is the epitome of an oasis with an exquisite en-suite bathroom featuring a glass-enclosed shower and 3rd full vanity for the beauty enthusiast. Upstairs, the perfect balance of function and flow continues with open loft area, and 3 generous additional bedrooms, each with its own en-suite bathroom, perfect for family or guests. Newly finished walkout lower level with an open and inviting family room and bar area with stunning built-ins and fabulous wood features are just the place to watch the big game or settle in for a movie. Fitness goals solved with gym and full bath complete with steam shower located just off the bonus 5th bedroom. Welcome fall evenings in the fully screened-in deck or out onto the custom concrete patio and nestle in around the fireplace. Incredible location close to Overland Park shopping and dining options and located in highly sought after Blue Valley Schools. Why wait for a build when you can have practically new!
Location
State KS
County Johnson
Rooms
Other Rooms Enclosed Porch, Family Room, Great Room, Main Floor Master, Office, Recreation Room
Basement true
Interior
Interior Features Ceiling Fan(s), Exercise Room, Kitchen Island, Pantry, Walk-In Closet(s)
Heating Forced Air
Cooling Electric
Flooring Wood
Fireplaces Number 1
Fireplaces Type Great Room
Fireplace Y
Laundry Main Level
Exterior
Parking Features true
Garage Spaces 3.0
Amenities Available Clubhouse, Exercise Room, Party Room, Play Area, Pool, Trail(s)
Roof Type Composition
Building
Lot Description City Lot, Cul-De-Sac, Sprinkler-In Ground
Entry Level 1.5 Stories
Sewer City/Public
Water Public
Structure Type Stucco & Frame
Schools
Elementary Schools Sunrise Point
Middle Schools Prairie Star
High Schools Blue Valley
School District Blue Valley
Others
HOA Fee Include Curbside Recycle,Trash
Ownership Private
Acceptable Financing Cash, Conventional
Listing Terms Cash, Conventional
Read Less
Want to know what your home might be worth? Contact us for a FREE valuation!

Our team is ready to help you sell your home for the highest possible price ASAP







