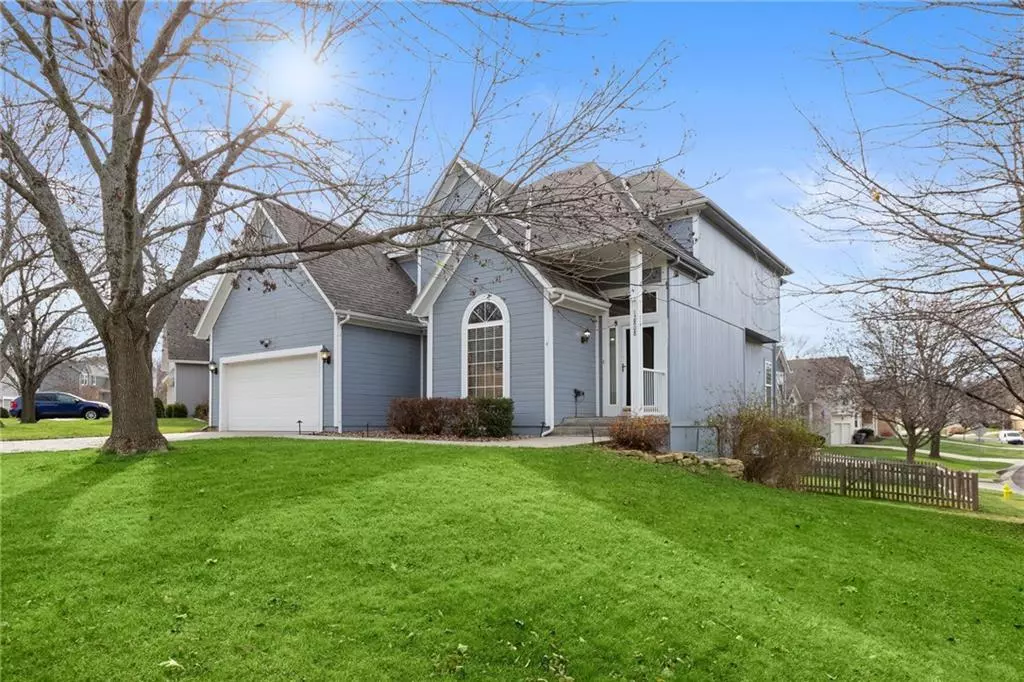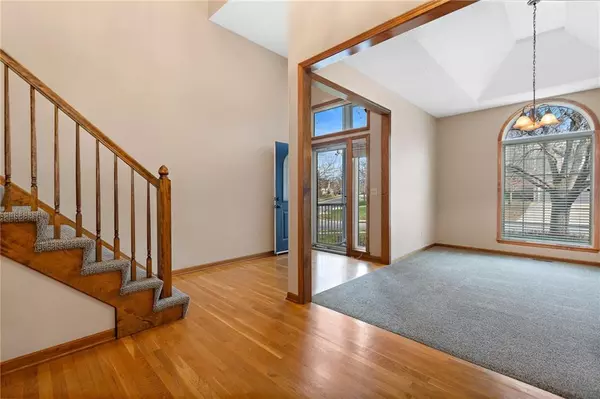$425,000
For more information regarding the value of a property, please contact us for a free consultation.
12808 S Widmer ST Olathe, KS 66062
4 Beds
5 Baths
2,957 SqFt
Key Details
Sold Price $425,000
Property Type Single Family Home
Sub Type Single Family Residence
Listing Status Sold
Purchase Type For Sale
Square Footage 2,957 sqft
Price per Sqft $143
Subdivision Bradford Falls
MLS Listing ID 2465301
Sold Date 01/11/24
Style Traditional
Bedrooms 4
Full Baths 4
Half Baths 1
Year Built 1995
Annual Tax Amount $5,297
Lot Size 10,097 Sqft
Acres 0.23179522
Property Description
The original owners have maintained this spacious 2-Story for 28 years but now it's time for someone else to take it to the next level! See the sellers list of improvements in the home. The basics are there with loads of space and storage everywhere plus a lower level workshop area for the creative minds! There are 4 generous bedrooms and 4 1/2 baths as well as a lower level office space with a closet and built-ins (think non-conforming 5th bedroom if needed). The bedrooms have unique extra spaces or vaulted ceilings, fans and ample closets. Each bedroom has a private bath or immediate access to one and one has 2 walk in closets. Storage abounds upstairs or down so space shouldn't be an issue. Entertain inside or out with room for all. Convenient to nature trail, schools, shops and highways. Make this one your own today!
Location
State KS
County Johnson
Rooms
Other Rooms Fam Rm Gar Level, Office, Recreation Room, Workshop
Basement true
Interior
Interior Features Ceiling Fan(s), Painted Cabinets, Pantry, Stained Cabinets, Walk-In Closet(s), Whirlpool Tub
Heating Natural Gas, Zoned
Cooling Electric, Zoned
Flooring Carpet, Luxury Vinyl Tile, Wood
Fireplaces Number 1
Fireplaces Type Family Room, Gas Starter
Fireplace Y
Appliance Dishwasher, Disposal, Microwave, Free-Standing Electric Oven
Laundry Bedroom Level
Exterior
Garage true
Garage Spaces 3.0
Fence Wood
Roof Type Composition
Building
Lot Description City Lot, Sprinkler-In Ground, Treed
Entry Level 2 Stories
Sewer City/Public
Water Public
Structure Type Frame
Schools
Elementary Schools Regency Place
Middle Schools California Trails
High Schools Olathe East
School District Olathe
Others
Ownership Private
Read Less
Want to know what your home might be worth? Contact us for a FREE valuation!

Our team is ready to help you sell your home for the highest possible price ASAP







