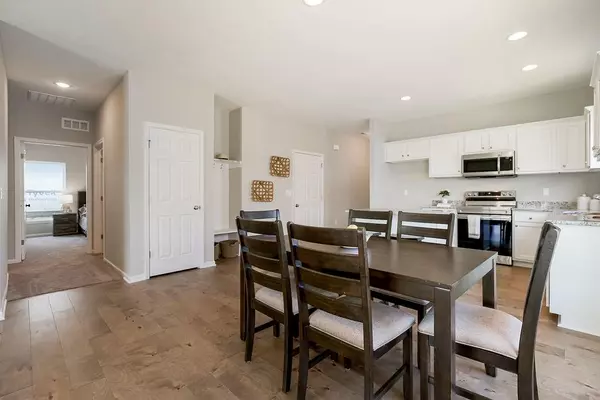$309,950
For more information regarding the value of a property, please contact us for a free consultation.
7730 NW 123rd CT Kansas City, MO 64163
3 Beds
2 Baths
1,458 SqFt
Key Details
Sold Price $309,950
Property Type Single Family Home
Sub Type Single Family Residence
Listing Status Sold
Purchase Type For Sale
Square Footage 1,458 sqft
Price per Sqft $212
Subdivision North Creek Village
MLS Listing ID 2454936
Sold Date 01/29/24
Style Traditional
Bedrooms 3
Full Baths 2
HOA Fees $180/mo
Year Built 2023
Annual Tax Amount $3,875
Lot Size 4,509 Sqft
Acres 0.1035124
Property Description
Close before the holidays and celebrate in style in your new home! Hurry for the ability to make a few of your final customizations, now at drywall stage. Our most popular plan, The Addison on a PREMIUM Culdesac Lot - One Level RANCH Living with a covered patio. Low maintenance exterior and fence-able yard. Our largest wide open floorplan at 1,458 square feet. Standard features: upgraded granite or quartz kitchen counters, white shaker cabinets, kitchen island, nice sized pantry, wood floors in kitchen, entry, dining area and great room, big laundry room, high efficiency Carrier HVAC. Our Dupont Tyvek vapor barrier system keeps your home warm in the winter, cool in the summer and keeps utility costs down to a minimum. Energy seal foam and caulk package too! Four modern color schemes to choose from (paint, counters, flooring and more) Minutes to shopping, dining, and medical. Lawn maintenance / snow removal for $180/month including club house, pool and fitness rm.
Location
State MO
County Platte
Rooms
Basement false
Interior
Interior Features Kitchen Island, Painted Cabinets, Pantry, Walk-In Closet(s)
Heating Forced Air
Cooling Electric
Flooring Carpet, Wood
Fireplace Y
Appliance Dishwasher, Disposal, Microwave, Free-Standing Electric Oven
Laundry Laundry Room, Main Level
Exterior
Parking Features true
Garage Spaces 2.0
Amenities Available Clubhouse, Exercise Room, Hobby Room, Party Room, Pool
Roof Type Composition
Building
Lot Description Cul-De-Sac
Entry Level Ranch
Sewer Private Sewer
Water Private
Structure Type Stone Veneer,Vinyl Siding
Schools
Elementary Schools Siegrist
Middle Schools Platte City
High Schools Platte County R-Iii
School District Platte County R-Iii
Others
HOA Fee Include All Amenities,Curbside Recycle,Lawn Service,Management,Snow Removal,Street,Trash
Ownership Private
Acceptable Financing Cash, Conventional, FHA, VA Loan
Listing Terms Cash, Conventional, FHA, VA Loan
Read Less
Want to know what your home might be worth? Contact us for a FREE valuation!

Our team is ready to help you sell your home for the highest possible price ASAP







