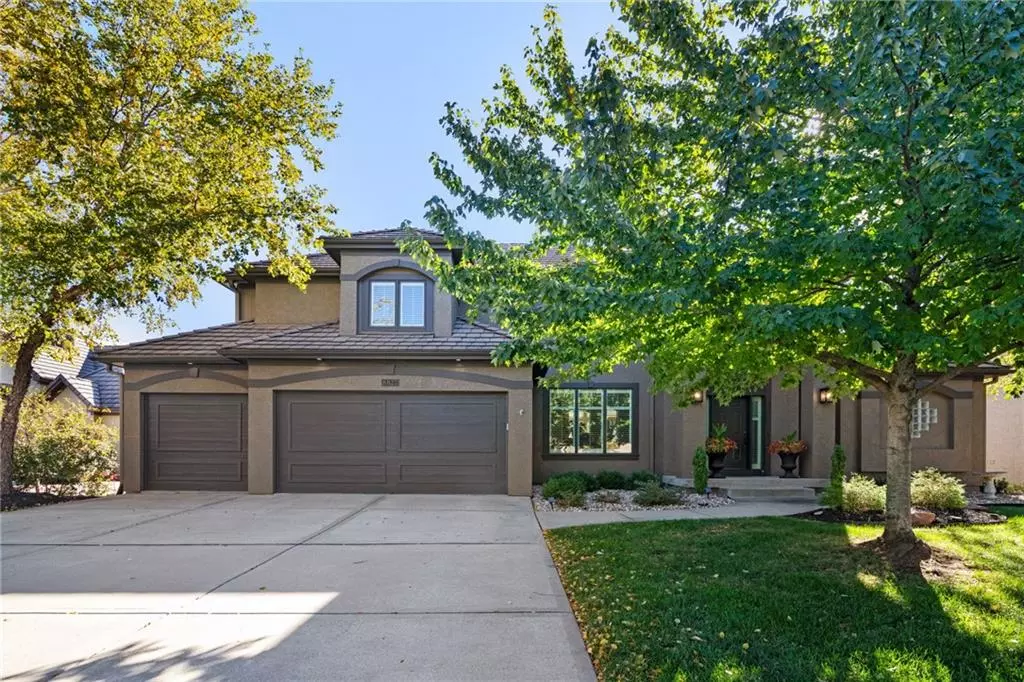$799,950
For more information regarding the value of a property, please contact us for a free consultation.
8827 Pine ST Lenexa, KS 66220
4 Beds
5 Baths
5,049 SqFt
Key Details
Sold Price $799,950
Property Type Single Family Home
Sub Type Single Family Residence
Listing Status Sold
Purchase Type For Sale
Square Footage 5,049 sqft
Price per Sqft $158
Subdivision Woodland Reserve
MLS Listing ID 2458554
Sold Date 02/05/24
Style Traditional
Bedrooms 4
Full Baths 3
Half Baths 2
HOA Fees $81/ann
Year Built 2004
Annual Tax Amount $9,325
Lot Size 0.280 Acres
Acres 0.28
Property Description
Introducing the ultimate Ben Cerra built retreat, a breathtaking 1.5 story home WITH MAIN LEVEL MASTER BEDROOM, nestled amidst the stunning hills of Woodland reserve. This Mediterranean style home features 4 bedrooms, 3 bathrooms, a newly updated gourmet kitchen adorned with elegant granite countertops, a center island with gas range and walk in pantry. Open floor plan with vaulted ceilings and amazing eastern views. A curved stairway leads to 3 bedrooms and loft perfect for a home office. Main level master with updated bathroom featuring a double shower that indulges you in pure relaxation. The walk-out finished basement by award winning builder Glen Mock features a beautiful bar with 3 TVs perfect for entertaining. Large hearth room and ½ bath that is stubbed for a shower. Lots of unfinished basement space can easily be finished for a 5th bedroom, gym, or wine cellar. Maintenance free, dry below deck with Large patio allows you to relax and enjoy the serenity of this beautiful and peaceful location. A large, flat back yard will easily accommodate a future swimming pool. NOTE: HOMEOWNERS HAVE INVESTED CLOSE TO $200,000 IN UPGRADES AND IMPROVEMENTS. NEWER DUAL ZONE FURNACE, HOT WATER HEATER, NEW AC AND MUCH MORE! This home is move in ready!
Location
State KS
County Johnson
Rooms
Other Rooms Great Room, Main Floor Master
Basement true
Interior
Interior Features Ceiling Fan(s), Kitchen Island, Painted Cabinets, Pantry, Walk-In Closet(s)
Heating Natural Gas
Cooling Electric
Fireplaces Number 2
Fireplaces Type Basement, Great Room, Hearth Room, See Through
Fireplace Y
Appliance Dishwasher, Disposal, Refrigerator, Gas Range
Laundry Main Level, Off The Kitchen
Exterior
Garage true
Garage Spaces 3.0
Amenities Available Clubhouse, Play Area, Pool
Roof Type Tile
Building
Entry Level 1.5 Stories
Sewer City/Public
Water Public
Structure Type Stucco & Frame
Schools
Elementary Schools Manchester Park
Middle Schools Prairie Trail
School District Olathe
Others
HOA Fee Include Trash
Ownership Private
Acceptable Financing Cash, Conventional, VA Loan
Listing Terms Cash, Conventional, VA Loan
Read Less
Want to know what your home might be worth? Contact us for a FREE valuation!

Our team is ready to help you sell your home for the highest possible price ASAP







