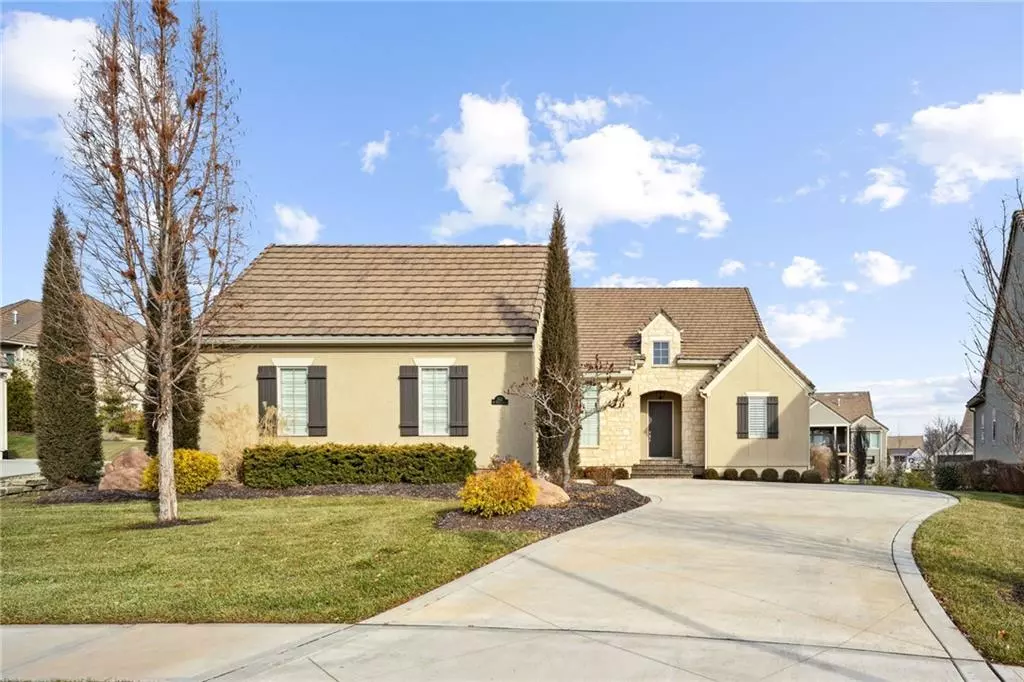$950,000
For more information regarding the value of a property, please contact us for a free consultation.
3122 W 150th TER Overland Park, KS 66224
4 Beds
4 Baths
4,009 SqFt
Key Details
Sold Price $950,000
Property Type Single Family Home
Sub Type Villa
Listing Status Sold
Purchase Type For Sale
Square Footage 4,009 sqft
Price per Sqft $236
Subdivision Villas Of Ironwoods
MLS Listing ID 2466084
Sold Date 02/15/24
Style Traditional
Bedrooms 4
Full Baths 4
HOA Fees $383/mo
Year Built 2016
Annual Tax Amount $13,300
Lot Size 0.332 Acres
Acres 0.33241507
Property Description
Gorgeous one-owner custom-built maintenance provided villa by Evan-Talan. This home has been lightly lived in and shows like a model. Completely move-in ready! Great interior cul-de-sac location. This spacious and open plan has a large great room with cozy fireplace, formal dining area and breakfast nook. The main level walks out onto the lanai with fireplace for indoor/outdoor entertaining. A flex room on main level with a full bath just steps outside the door and a walk-in closet can be used as an office or a true bedroom. Owner's suite features a spacious bedroom with plenty of light, gorgeous quartz bathroom with separate vanities, stand alone tub and custom closet with built ins. The open kitchen and walk-in prep pantry include custom cabinets, a large island, two ovens and beautiful quartz countertops. A convenient mudroom area offers tons of storage with a large built-in cabinet, closet and boot bench area. Enjoy easy entertaining or relaxing with family and friends in the walkout lower level. A large family room, with space for a gaming or dining table and a beautiful wet bar walks out to the covered patio. Two additional bedrooms and two full baths provide practical and private quarters for family or guests. Located conveniently close to restaurants, shopping and entertainment. Neighborhood access via a keypad gate to beautiful Ironwoods Park. Enjoy the lock and leave lifestyle in this beautiful maintenance provided community.
Location
State KS
County Johnson
Rooms
Other Rooms Breakfast Room, Exercise Room, Fam Rm Gar Level, Great Room, Main Floor BR, Main Floor Master, Mud Room, Office, Recreation Room
Basement true
Interior
Interior Features Ceiling Fan(s), Custom Cabinets, Kitchen Island, Painted Cabinets, Pantry, Walk-In Closet(s), Wet Bar
Heating Forced Air
Cooling Electric
Flooring Carpet, Ceramic Floor, Wood
Fireplaces Number 2
Fireplaces Type Gas, Great Room, Other
Equipment Back Flow Device
Fireplace Y
Appliance Dishwasher, Disposal, Exhaust Hood, Humidifier, Microwave, Refrigerator, Built-In Oven, Gas Range, Stainless Steel Appliance(s)
Laundry Bedroom Level, Laundry Room
Exterior
Parking Features true
Garage Spaces 3.0
Amenities Available Trail(s)
Roof Type Concrete,Tile
Building
Lot Description City Lot, Cul-De-Sac, Sprinkler-In Ground
Entry Level Reverse 1.5 Story
Sewer City/Public
Water Public
Structure Type Stucco & Frame
Schools
Elementary Schools Sunrise Point
Middle Schools Prairie Star
High Schools Blue Valley
School District Blue Valley
Others
HOA Fee Include Curbside Recycle,Lawn Service,Snow Removal,Trash
Ownership Private
Acceptable Financing Cash, Conventional
Listing Terms Cash, Conventional
Read Less
Want to know what your home might be worth? Contact us for a FREE valuation!

Our team is ready to help you sell your home for the highest possible price ASAP







