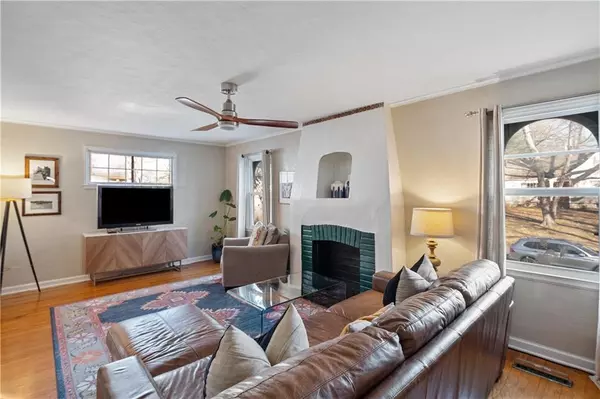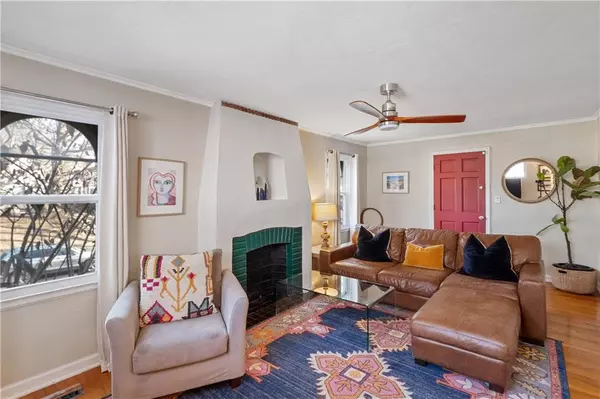$319,500
For more information regarding the value of a property, please contact us for a free consultation.
7222 Walnut ST Kansas City, MO 64114
3 Beds
2 Baths
1,357 SqFt
Key Details
Sold Price $319,500
Property Type Single Family Home
Sub Type Single Family Residence
Listing Status Sold
Purchase Type For Sale
Square Footage 1,357 sqft
Price per Sqft $235
Subdivision Waldo Park
MLS Listing ID 2471775
Sold Date 03/18/24
Style Tudor
Bedrooms 3
Full Baths 1
Half Baths 1
Year Built 1936
Annual Tax Amount $3,913
Lot Size 5,741 Sqft
Acres 0.13179523
Property Description
Located in the heart of Waldo, this darling Tudor offers modern updates and classic charm. Step into the home through the inviting porch, and once inside, you are welcomed by spacious, light-filled rooms, a decorative fireplace and hardwood floors throughout. The heart of the home features a brand new, updated kitchen complete with a built-in pantry, coffee bar, and cozy breakfast nook. The main level has two bedrooms and a full bath, while the primary bedroom resides upstairs, accompanied by a half bath with space to add a shower. The unfinished lower level offers practical shelving for storage and includes a wine refrigerator. Great backyard perfect for entertaining. A shared driveway leads to a private 1-car garage. Moments from great shops, salons, restaurants, bakeries and coffee shops, this home is a must see.
Location
State MO
County Jackson
Rooms
Other Rooms Breakfast Room, Enclosed Porch, Family Room, Main Floor BR, Mud Room
Basement Full, Unfinished, Stone/Rock, Sump Pump
Interior
Interior Features Ceiling Fan(s), Walk-In Closet(s)
Heating Forced Air
Cooling Electric
Flooring Tile, Wood
Fireplaces Number 1
Fireplaces Type Living Room
Fireplace Y
Appliance Cooktop, Dishwasher, Disposal, Dryer, Microwave, Refrigerator, Built-In Electric Oven, Stainless Steel Appliance(s), Washer
Laundry In Basement
Exterior
Garage true
Garage Spaces 1.0
Fence Wood
Roof Type Composition
Building
Lot Description City Limits, City Lot
Entry Level 1.5 Stories
Sewer City/Public
Water Public
Structure Type Frame,Stucco
Schools
Elementary Schools Hale Cook
School District Kansas City Mo
Others
Ownership Private
Acceptable Financing Cash, Conventional, VA Loan
Listing Terms Cash, Conventional, VA Loan
Read Less
Want to know what your home might be worth? Contact us for a FREE valuation!

Our team is ready to help you sell your home for the highest possible price ASAP







