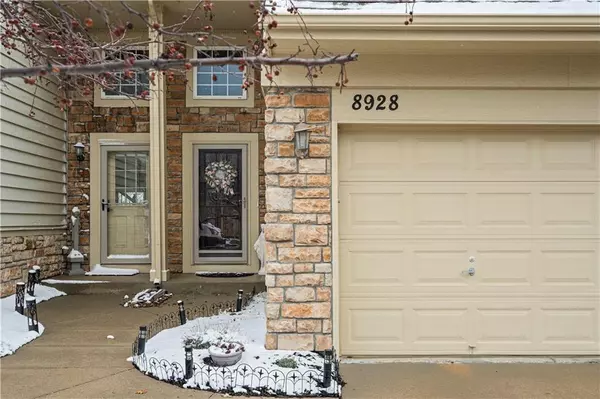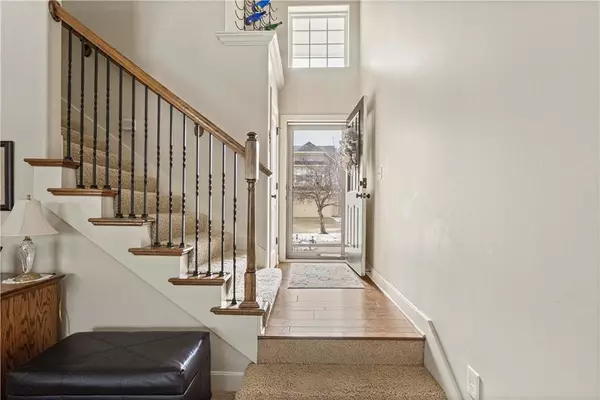$297,500
For more information regarding the value of a property, please contact us for a free consultation.
8928 Inkster ST Lenexa, KS 66227
3 Beds
3 Baths
1,644 SqFt
Key Details
Sold Price $297,500
Property Type Multi-Family
Sub Type Townhouse
Listing Status Sold
Purchase Type For Sale
Square Footage 1,644 sqft
Price per Sqft $180
Subdivision Enclave At The Reserve
MLS Listing ID 2473630
Sold Date 03/22/24
Style Traditional
Bedrooms 3
Full Baths 2
Half Baths 1
HOA Fees $310/mo
Year Built 2008
Annual Tax Amount $3,753
Lot Size 0.529 Acres
Acres 0.52929294
Property Description
This light, bright and open Townhome in Lenexa has been meticulously taken care of over the last years. The first floor features a spacious kitchen with granite counter tops, eat-in area, generous family room with gas fireplace, cofferred ceilings, crown molding, cottage doors, half bathroom and a storm shelter room! The second floor has three nice sized bedrooms, two full bathrooms and a loft area. The new owner will benefit from a one year old HVAC system and water heater. Enjoy reasonable homeowners association dues take care of all exterior maintenance, including paint, roof, repair, roof replacement, gutters, lawn, maintenance, and snow removal.
Per the seller: Home Owners Association has a limit on the amount of rentals that can be owned in the area. That allocation is at a maximum at this time with no anticipation of any additional rentals being available.
Location
State KS
County Johnson
Rooms
Other Rooms Balcony/Loft
Basement Slab
Interior
Interior Features Pantry, Vaulted Ceiling, Walk-In Closet(s)
Heating Forced Air
Cooling Electric
Flooring Carpet
Fireplaces Number 1
Fireplaces Type Gas, Great Room
Fireplace Y
Appliance Dishwasher, Disposal, Microwave, Built-In Electric Oven
Laundry Bedroom Level, Laundry Room
Exterior
Garage true
Garage Spaces 2.0
Amenities Available Clubhouse, Play Area, Pool, Tennis Court(s)
Roof Type Composition
Building
Lot Description City Lot
Entry Level 2 Stories
Sewer City/Public
Water Public
Structure Type Stone & Frame
Schools
Elementary Schools Cedar Creek
Middle Schools Mission Trail
High Schools Olathe Northwest
School District Olathe
Others
HOA Fee Include Building Maint,Lawn Service,Snow Removal
Ownership Private
Read Less
Want to know what your home might be worth? Contact us for a FREE valuation!

Our team is ready to help you sell your home for the highest possible price ASAP







