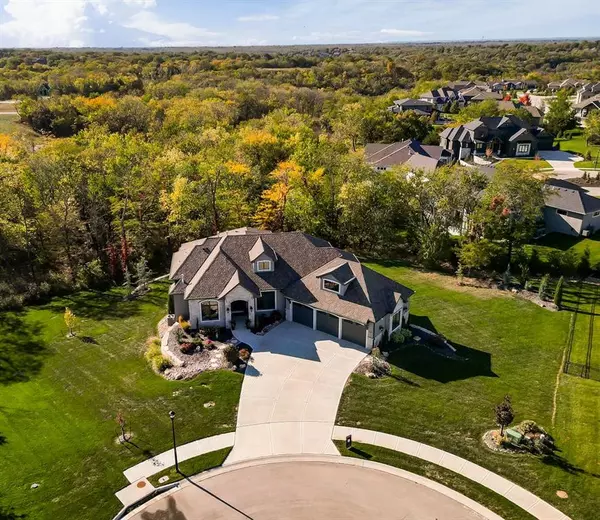$1,300,000
For more information regarding the value of a property, please contact us for a free consultation.
10622 S Bluestem Pkwy Olathe, KS 66061
4 Beds
4 Baths
4,114 SqFt
Key Details
Sold Price $1,300,000
Property Type Single Family Home
Sub Type Single Family Residence
Listing Status Sold
Purchase Type For Sale
Square Footage 4,114 sqft
Price per Sqft $315
Subdivision Cedar Creek- Hidden Lake Estates
MLS Listing ID 2453918
Sold Date 03/27/24
Style Traditional
Bedrooms 4
Full Baths 3
Half Baths 1
HOA Fees $152/mo
Year Built 2021
Annual Tax Amount $14,825
Lot Size 0.653 Acres
Acres 0.6532828
Lot Dimensions 89x131x143x172x136
Property Description
Custom Rev. 1.5 sty. by C & M Homes. Only 27 months young, backing to greenspace on a cul-de-sac in the Hidden Lake Estates neighborhood of Cedar Creek! Open concept, Great rm. plan w/tall ceilings, beautiful wide-plank hardwood floors, including extensive lighting & technology upgrades! Designer kitchen, huge island, fabulous prep kitchen & huge walk-in pantry. Luxurious primary bath adorned in a marble look, porcelain tile, walk-in shower and awesome walk-in closet! 1st flr. Den, formal dining & casual breakfast space. Finished walkout LL features rare 10 ft. foundation walls, a signature wet bar, Fam. rm., Rec. rm., Fireplace, 3 bdrms. & 2 baths. Over-sized garage that is also excavated underneath and partially finished into a spacious 30 x 25 game rm., but could also serve a variety of other special needs. Covered deck on the main floor, covered patio off the LL, grill deck, high efficiency HVAC, top quality masonry stucco & natural limestone stone exterior provides striking curb appeal. Note: This property is Not in the recently formed, special tax assessment, road benefit district.
Location
State KS
County Johnson
Rooms
Other Rooms Den/Study, Sitting Room
Basement Concrete, Finished, Full, Walk Out
Interior
Interior Features Kitchen Island, Pantry, Walk-In Closet(s), Wet Bar
Heating Forced Air
Cooling Electric
Flooring Wood
Fireplaces Number 2
Fireplaces Type Great Room
Fireplace Y
Appliance Dishwasher, Disposal, Humidifier, Microwave, Built-In Electric Oven
Laundry Main Level
Exterior
Garage true
Garage Spaces 3.0
Amenities Available Clubhouse, Exercise Room, Party Room, Pickleball Court(s), Play Area, Sauna, Pool, Tennis Court(s), Trail(s)
Roof Type Composition
Building
Lot Description Adjoin Greenspace, Cul-De-Sac, Sprinkler-In Ground, Wooded
Entry Level Reverse 1.5 Story
Sewer City/Public
Water Public
Structure Type Stone Trim,Stucco & Frame
Schools
Elementary Schools Cedar Creek
Middle Schools Mission Trail
High Schools Olathe West
School District Olathe
Others
Ownership Private
Acceptable Financing Cash, Conventional
Listing Terms Cash, Conventional
Read Less
Want to know what your home might be worth? Contact us for a FREE valuation!

Our team is ready to help you sell your home for the highest possible price ASAP







