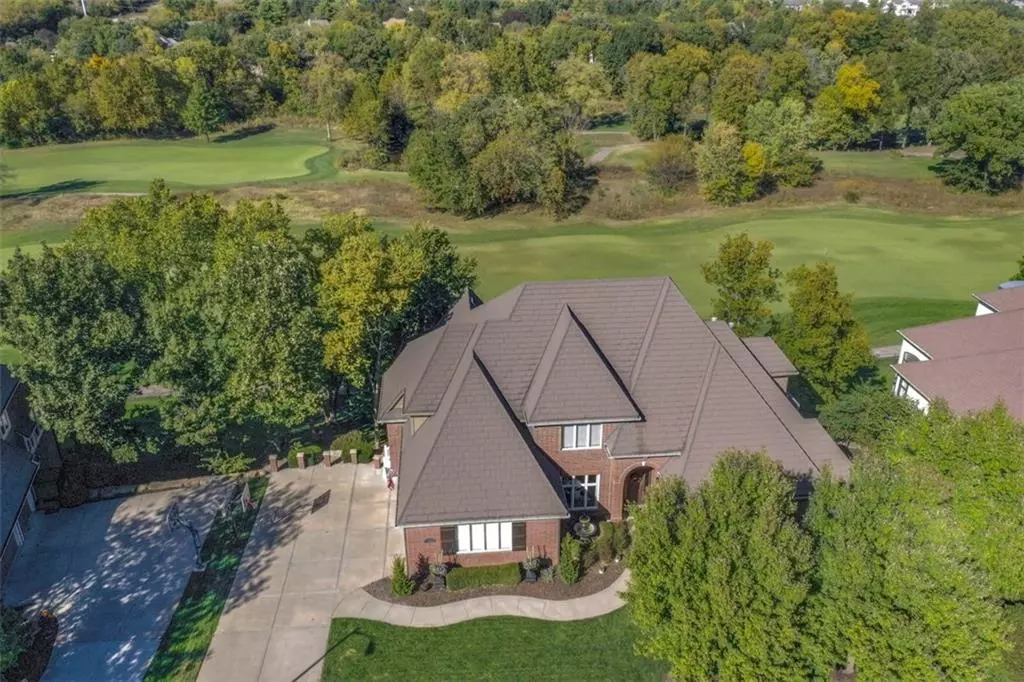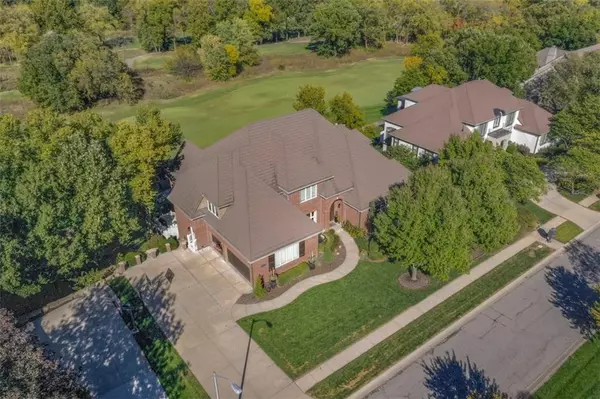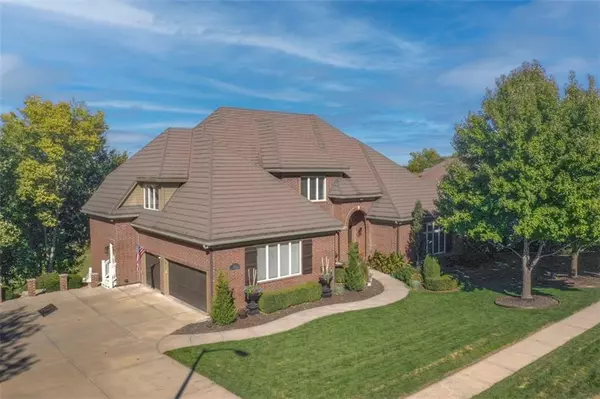$1,690,000
For more information regarding the value of a property, please contact us for a free consultation.
3604 W 153rd ST Leawood, KS 66224
5 Beds
7 Baths
9,186 SqFt
Key Details
Sold Price $1,690,000
Property Type Single Family Home
Sub Type Single Family Residence
Listing Status Sold
Purchase Type For Sale
Square Footage 9,186 sqft
Price per Sqft $183
Subdivision The Hills Of Iron Horse
MLS Listing ID 2466193
Sold Date 04/10/24
Style Traditional
Bedrooms 5
Full Baths 5
Half Baths 2
HOA Fees $116/ann
Year Built 1999
Annual Tax Amount $15,264
Lot Size 0.450 Acres
Acres 0.44965565
Property Description
Love Amazing VIEWS? Love to Entertain Family & Friends? THIS IS YOUR OPPORTUNITY to own one of Leawood's best! Award-winning Blue Valley Schools. Custom ALL-BRICK 1.5 Story home, with World-Class VIEWS from ALL THREE LEVELS. PERFECT Main-Level HOME OFFICE - it's spacious, WITH a Fireplace, PLUS a hidden walk-behind BONUS area that is ideal for an additional workspace/storage/etc. VAULTED ceilings at the kitchen, spacious island with seating, more amazing views from the informal dining area, plus you'll love the custom appliance suite (double ovens, Subzero refrigerator, freezer, and designer refrigerator drawers, and two dishwashers). HUGE walk-in pantry with additional cabinetry and countertop working space, make your prep and storage a breeze. There is a convenient wet-bar area between the formal living room and the HUGE dining room, making your dinners fun & easy. The Primary Bedroom Suite on the main level overlooks the golf course, with private access to the deck, a cast stone fireplace, TWO walk-in closets, and convenient direct access to the laundry room. Head up to the UPPER LEVEL. The spacious central loft area is ideal for a yoga/fitness studio, extra family room/media space, or a fun "bunk room" for anyone sleeping over. Impressive, private guest suite with fireplace and hardwood flooring. Two additional spacious guest suites for your Bedrooms #3 and #4. The LOWER LEVEL is incredible ... words can't describe! See PICS. The wet-bar is more like a full kitchen with an island plus countertop seating, a full-size refrigerator, a full-size freezer, separate beverage frig , two more dishwashers for easy entertaining. The bar / kitchen area overlooks the tiered, Family Room and Recreation Room spaces. Maximum fun with Media/Theater and SPACE for game tables. Spectacular views from the walkout basement and from the lower deck ... all oversees the golf course below. Additional guest suite at the lower level with its own fireplace. MUST SEE THIS ONE!
Location
State KS
County Johnson
Rooms
Other Rooms Family Room, Great Room, Main Floor Master, Media Room, Office, Recreation Room
Basement Basement BR, Finished, Sump Pump, Walk Out
Interior
Interior Features Kitchen Island, Pantry, Vaulted Ceiling, Walk-In Closet(s), Wet Bar
Heating Forced Air, Zoned
Cooling Electric, Zoned
Flooring Carpet, Tile, Wood
Fireplaces Number 7
Fireplaces Type Great Room, Hearth Room, Master Bedroom, Other, Recreation Room, Library
Fireplace Y
Laundry Main Level
Exterior
Exterior Feature Storm Doors
Parking Features true
Garage Spaces 3.0
Fence Metal
Amenities Available Pool
Roof Type Metal
Building
Lot Description Adjoin Golf Course, Adjoin Golf Fairway, Adjoin Golf Green, Sprinkler-In Ground
Entry Level 1.5 Stories
Sewer City/Public
Water Public
Structure Type Brick
Schools
Elementary Schools Sunrise Point
Middle Schools Prairie Star
High Schools Blue Valley
School District Blue Valley
Others
HOA Fee Include Trash
Ownership Private
Acceptable Financing Cash, Conventional, FHA, VA Loan
Listing Terms Cash, Conventional, FHA, VA Loan
Read Less
Want to know what your home might be worth? Contact us for a FREE valuation!

Our team is ready to help you sell your home for the highest possible price ASAP







