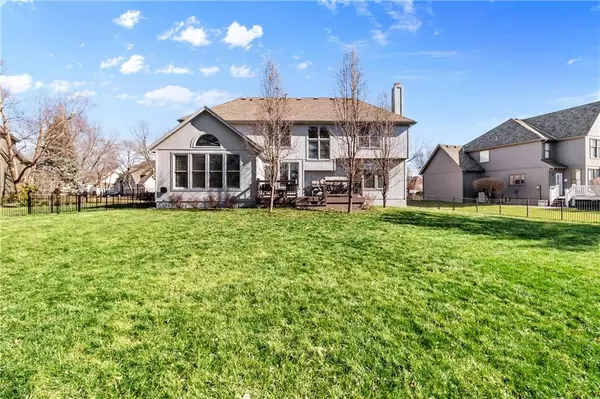$725,000
For more information regarding the value of a property, please contact us for a free consultation.
13916 GRANADA RD Leawood, KS 66224
4 Beds
5 Baths
4,241 SqFt
Key Details
Sold Price $725,000
Property Type Single Family Home
Sub Type Single Family Residence
Listing Status Sold
Purchase Type For Sale
Square Footage 4,241 sqft
Price per Sqft $170
Subdivision Worthington
MLS Listing ID 2473506
Sold Date 04/09/24
Style Traditional
Bedrooms 4
Full Baths 4
Half Baths 1
HOA Fees $108/ann
Year Built 1999
Annual Tax Amount $8,365
Lot Size 0.396 Acres
Acres 0.39577594
Property Description
Get ready to fall in love with this home and the charming neighborhood it's nestled in. This updated home showcases beautiful hardwood floors on the main level, a thoughtfully designed layout with abundant natural light, a spacious main-floor office, and an elegant dining room. The large hearth room, connected to the inviting kitchen, serves as the heart of the home. A practical mudroom is conveniently located next to the 3-car garage. The expansive primary bedroom includes a cozy sitting area and a generous walk-in closet with attached laundry. Additionally, there are three roomy bedrooms with ample closet space. The lower level offers a generously sized open area perfect for various activities. A non-conforming fifth bedroom with bathroom currently functions as an additional office space. Recent updates include exterior house painting, new garage doors, updated windows and window treatments, as well as new carpeting on the stairs and upper level. Enjoy outdoor dining on the deck and a large backyard for entertaining and fun. Take advantage of the community pool, stocked ponds, scenic walking trail, and a variety of HOA seasonal events just steps away. This home is a true gem and a MUST SEE!
Location
State KS
County Johnson
Rooms
Other Rooms Balcony/Loft, Den/Study, Formal Living Room, Great Room, Mud Room
Basement Daylight, Egress Window(s), Finished
Interior
Interior Features Kitchen Island, Pantry, Vaulted Ceiling, Walk-In Closet(s), Whirlpool Tub
Heating Forced Air
Cooling Electric
Flooring Carpet, Tile, Wood
Fireplaces Number 2
Fireplaces Type Gas, Great Room, Hearth Room
Fireplace Y
Laundry Main Level, Off The Kitchen
Exterior
Parking Features true
Garage Spaces 3.0
Fence Metal
Amenities Available Pool, Trail(s)
Roof Type Composition
Building
Lot Description City Lot, Treed
Entry Level 2 Stories
Sewer City/Public
Water Public
Structure Type Frame
Schools
Elementary Schools Prairie Star
Middle Schools Prairie Star
High Schools Blue Valley
School District Blue Valley
Others
HOA Fee Include Curbside Recycle,Trash
Ownership Private
Acceptable Financing Cash, Conventional
Listing Terms Cash, Conventional
Read Less
Want to know what your home might be worth? Contact us for a FREE valuation!

Our team is ready to help you sell your home for the highest possible price ASAP







