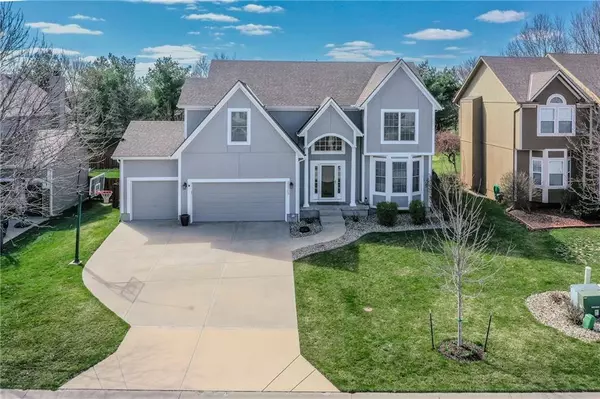$465,000
For more information regarding the value of a property, please contact us for a free consultation.
21703 W 96th ST Lenexa, KS 66220
5 Beds
4 Baths
3,680 SqFt
Key Details
Sold Price $465,000
Property Type Single Family Home
Sub Type Single Family Residence
Listing Status Sold
Purchase Type For Sale
Square Footage 3,680 sqft
Price per Sqft $126
Subdivision Brampton Park
MLS Listing ID 2474115
Sold Date 04/17/24
Style Traditional
Bedrooms 5
Full Baths 2
Half Baths 2
HOA Fees $41/ann
Year Built 2002
Annual Tax Amount $5,590
Lot Size 10,048 Sqft
Acres 0.23067033
Property Description
Come in to this meticulously maintained 2 story Bristol floor plan. It’s hard to believe this home was built in 2002. Built by Falcon/Brighten and recently updated, you will be greeted by a grand 2 story foyer with abundant natural light. The open kitchen and family room make entertaining a breeze. Walk out to the back patio and enjoy the afternoon under the pergola. The fenced backyard backs to a 20 acre Lenexa park and walking trails. This space gives you privacy and seclusion from the bustle of the city. Enjoy the easy lawn maintenance with the in ground sprinkler system. Back inside on the newly carpeted second floor, you will find the oversized primary bedroom, with a beautifully renovated primary bathroom with a his and hers closet. The basement has just been finished giving you additional square footage including a media space, office, and half bath. Come see this home in a highly sought after school district, it won’t last long.
Location
State KS
County Johnson
Rooms
Other Rooms Fam Rm Main Level
Basement Basement BR, Concrete, Partial
Interior
Interior Features Ceiling Fan(s), Painted Cabinets, Smart Thermostat, Vaulted Ceiling, Walk-In Closet(s)
Heating Natural Gas
Cooling Electric
Flooring Carpet, Wood
Fireplaces Number 1
Fireplaces Type Gas, Living Room
Fireplace Y
Appliance Dishwasher, Disposal, Microwave, Refrigerator, Free-Standing Electric Oven, Stainless Steel Appliance(s)
Laundry Bedroom Level
Exterior
Garage true
Garage Spaces 3.0
Fence Wood
Roof Type Composition
Building
Entry Level 2 Stories
Sewer City/Public
Water Public
Structure Type Frame
Schools
Elementary Schools Manchester Park
Middle Schools Prairie Trail
High Schools Olathe Northwest
School District Olathe
Others
Ownership Private
Acceptable Financing Cash, Conventional, FHA, VA Loan
Listing Terms Cash, Conventional, FHA, VA Loan
Read Less
Want to know what your home might be worth? Contact us for a FREE valuation!

Our team is ready to help you sell your home for the highest possible price ASAP







