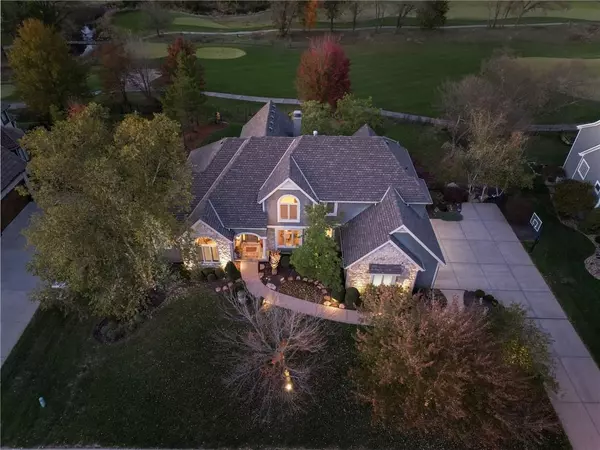$1,350,000
For more information regarding the value of a property, please contact us for a free consultation.
3708 W 153 ST Leawood, KS 66224
5 Beds
5 Baths
5,562 SqFt
Key Details
Sold Price $1,350,000
Property Type Single Family Home
Sub Type Single Family Residence
Listing Status Sold
Purchase Type For Sale
Square Footage 5,562 sqft
Price per Sqft $242
Subdivision The Hills Of Iron Horse
MLS Listing ID 2461615
Sold Date 04/19/24
Style Traditional
Bedrooms 5
Full Baths 4
Half Baths 1
HOA Fees $91/ann
Year Built 1998
Annual Tax Amount $16,620
Lot Size 0.500 Acres
Acres 0.5
Lot Dimensions 130 X 170
Property Description
Updated and upgraded to perfection, this stunning home will wow you from the classic curb appeal all the way through to the multiple outdoor living spaces overlooking the 4th fairway of Ironhorse Golf Club. Main level highlights include a sunny office with a wall of built-in bookshelves, the spacious and airy living room with a wall of bay windows overlooking the backyard and golf, the gorgeous owner's suite, warm and cozy hearth room, fabulous kitchen, and formal dining room. The retreat-like owner's suite features a coffee bar with slide out shelves hidden behind a chic sliding door, a spa style bath with heated floors, soaker tub, Kohler digital shower, and two separate closets. The state of the art kitchen includes Dacor smart appliances, a gorgeous quartz island with waterfall edge, and crisp light cabinetry with floating accent shelves. Upstairs there are three large bedrooms, two full baths, and a loft with French doors, built-in bookshelves and a window seat with sky high views. The lower level is the star of the home and offers the perfect space with every amenity for entertaining, relaxing or hosting guests. A stunning bar topped with exotic granite, glassed in wine storage room, and a large recreation room with tv and 2 fireplaces creates a flexible and fun space for every use. The 5th bedroom in the walkout lower level is the perfect guest suite with a fireplace, wet bar and full bath just outside the door. The spectacular outdoor space includes a multi-level composite deck, pavered patio with firepit, and a soothing water feature. All appliances and electronics stay in this smart home including the Control4 system, and Sonos audio. Designed with beautiful features, finishes, and fixtures throughout, it truly must be seen to be fully appreciated.
Location
State KS
County Johnson
Rooms
Other Rooms Balcony/Loft, Breakfast Room, Den/Study, Great Room, Main Floor Master, Recreation Room
Basement Finished, Inside Entrance, Walk Out
Interior
Interior Features All Window Cover, Ceiling Fan(s), Central Vacuum, Kitchen Island, Painted Cabinets, Pantry
Heating Forced Air, Zoned
Cooling Electric, Zoned
Flooring Carpet, Tile, Wood
Fireplaces Number 3
Fireplaces Type Basement, Great Room, Hearth Room, Recreation Room, See Through
Fireplace Y
Appliance Dishwasher, Disposal, Dryer, Microwave, Refrigerator, Gas Range, Stainless Steel Appliance(s), Washer
Laundry Main Level, Off The Kitchen
Exterior
Exterior Feature Firepit
Parking Features true
Garage Spaces 3.0
Fence Metal, Partial
Amenities Available Pool, Trail(s)
Roof Type Composition
Building
Lot Description Adjoin Golf Course, Estate Lot, Sprinkler-In Ground
Entry Level 1.5 Stories
Sewer City/Public
Water Public
Structure Type Stone Trim,Stucco
Schools
Elementary Schools Prairie Star
Middle Schools Prairie Star
High Schools Blue Valley North
School District Blue Valley
Others
HOA Fee Include Curbside Recycle,Trash
Ownership Private
Acceptable Financing Cash, Conventional
Listing Terms Cash, Conventional
Read Less
Want to know what your home might be worth? Contact us for a FREE valuation!

Our team is ready to help you sell your home for the highest possible price ASAP







