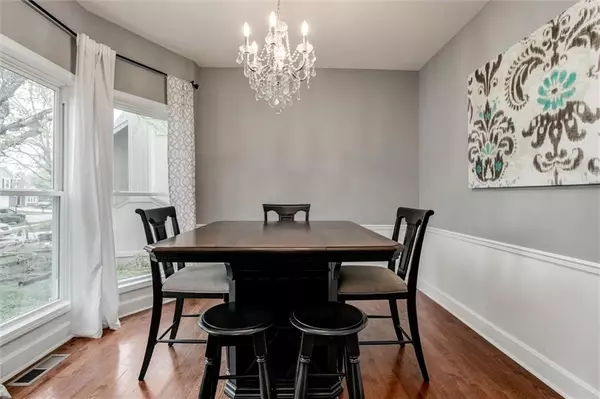$355,000
For more information regarding the value of a property, please contact us for a free consultation.
16333 S Brentwood ST Olathe, KS 66062
3 Beds
3 Baths
1,928 SqFt
Key Details
Sold Price $355,000
Property Type Single Family Home
Sub Type Single Family Residence
Listing Status Sold
Purchase Type For Sale
Square Footage 1,928 sqft
Price per Sqft $184
Subdivision South Hampton
MLS Listing ID 2481347
Sold Date 05/08/24
Style Traditional
Bedrooms 3
Full Baths 2
Half Baths 1
HOA Fees $12/ann
Year Built 1996
Annual Tax Amount $4,458
Lot Size 10,046 Sqft
Acres 0.23062442
Property Description
Welcome to your charming retreat in a tranquil cul-de-sac, where every corner exudes warmth and functionality! This inviting 2-story home is brimming with delightful features, offering a perfect balance of comfort and entertainment. Step through the door and into the inviting formal dining room with a charming bay window – ideal for cozy family dinners or hosting intimate gatherings. A convenient half bath on the main floor adds practicality to everyday living. Discover the heart of the home in the family room, where large windows frame serene views of the backyard. The kitchen is a chef's delight, boasting granite countertops, a tasteful tiled backsplash, and ample cabinet space. With a pantry for added storage convenience, cooking becomes a pleasure. Step outside onto the spacious deck, where endless possibilities for outdoor enjoyment await in the fully fenced backyard – perfect for summer BBQs or leisurely mornings with a cup of coffee. Upstairs, the primary suite awaits with abundant natural light, a double vanity, and extra storage to keep your space organized. A roomy walk-in closet ensures ample storage for your wardrobe essentials. Two additional bedrooms, one featuring a vaulted ceiling, offer children or guests a place to call their own. The laundry is conveniently located on the second floor, making chores a breeze. Venture downstairs to the finished basement, a versatile space perfect for entertaining or unwinding. This space just received a fresh coat of paint. While a fourth non-conforming bedroom or office space offers flexibility to suit your needs. Additional unfinished storage space ensures there's room for everything. Conveniently located near Indian Creek trails, this home invites you to explore the beauty of nature while enjoying the comforts of home. Don't miss your chance to call this lovely residence yours – schedule a showing today and experience the perfect blend of comfort and affordability!
Location
State KS
County Johnson
Rooms
Other Rooms Family Room, Formal Living Room
Basement Finished, Full, Inside Entrance
Interior
Interior Features Custom Cabinets
Heating Natural Gas
Cooling Heat Pump
Fireplaces Number 1
Fireplaces Type Gas Starter, Living Room, Wood Burning
Fireplace Y
Appliance Cooktop, Dishwasher, Disposal, Microwave, Built-In Oven, Built-In Electric Oven
Laundry Bedroom Level
Exterior
Parking Features true
Garage Spaces 2.0
Fence Wood
Roof Type Composition
Building
Lot Description Cul-De-Sac, Sprinkler-In Ground
Entry Level 2 Stories
Sewer City/Public
Water Public
Structure Type Frame
Schools
Elementary Schools Madison Place
Middle Schools Chisholm Trail
High Schools Olathe South
School District Olathe
Others
Ownership Private
Acceptable Financing Cash, Conventional, FHA, VA Loan
Listing Terms Cash, Conventional, FHA, VA Loan
Read Less
Want to know what your home might be worth? Contact us for a FREE valuation!

Our team is ready to help you sell your home for the highest possible price ASAP







