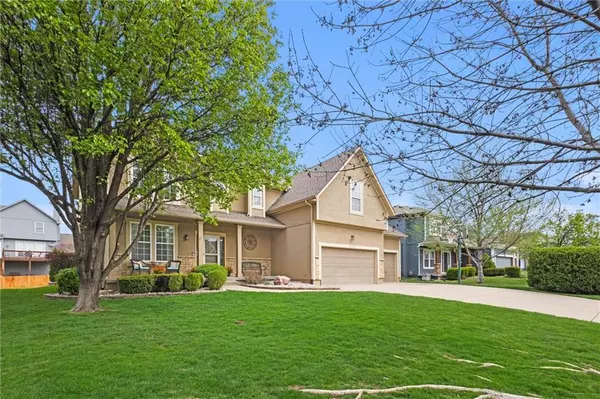$550,000
For more information regarding the value of a property, please contact us for a free consultation.
24006 W 80th PL Lenexa, KS 66227
4 Beds
5 Baths
4,094 SqFt
Key Details
Sold Price $550,000
Property Type Single Family Home
Sub Type Single Family Residence
Listing Status Sold
Purchase Type For Sale
Square Footage 4,094 sqft
Price per Sqft $134
Subdivision Gleason Glen
MLS Listing ID 2468272
Sold Date 05/16/24
Style Traditional
Bedrooms 4
Full Baths 4
Half Baths 1
HOA Fees $47/ann
Year Built 2002
Annual Tax Amount $5,585
Lot Size 9,669 Sqft
Acres 0.2219697
Property Description
GLEASON GLEN 2-story 4 bed/4.1 bath former model home boasting recent kitchen updates, newer appliances, newer roof, 3 car garage (plus ~135 sq ft of storage space), 2 fireplaces, den/office and a concrete stamped patio with a built-in national park style charcoal grill. Finished basement with a projector, walk-up bar, non-conforming 5th bedroom (or craft room), and a full bath. Lovingly cared-for, maintained, and updated by one owner since 2005. Gleason Glen is host to a yearly community Fall Fest (think food trucks and fall fun), Spring Garage Sales, and other community-wide celebrations (4th of July, Easter, 1st day of school.)
Location
State KS
County Johnson
Rooms
Other Rooms Den/Study, Fam Rm Main Level, Family Room
Basement Concrete, Egress Window(s), Finished, Sump Pump
Interior
Interior Features All Window Cover
Heating Forced Air
Cooling Electric
Flooring Carpet, Ceramic Floor, Wood
Fireplaces Number 2
Fireplaces Type Family Room, Gas, Other
Equipment Back Flow Device
Fireplace Y
Appliance Dishwasher, Disposal, Microwave, Refrigerator, Free-Standing Electric Oven, Stainless Steel Appliance(s), Water Softener
Laundry Main Level
Exterior
Exterior Feature Dormer
Garage true
Garage Spaces 3.0
Amenities Available Play Area, Pool
Roof Type Composition
Building
Lot Description Level, Sprinkler-In Ground
Entry Level 2 Stories
Sewer City/Public
Water Public
Structure Type Stucco
Schools
Elementary Schools Mize
Middle Schools Mill Creek
High Schools De Soto
School District De Soto
Others
Ownership Private
Acceptable Financing Cash, Conventional, FHA, VA Loan
Listing Terms Cash, Conventional, FHA, VA Loan
Read Less
Want to know what your home might be worth? Contact us for a FREE valuation!

Our team is ready to help you sell your home for the highest possible price ASAP







