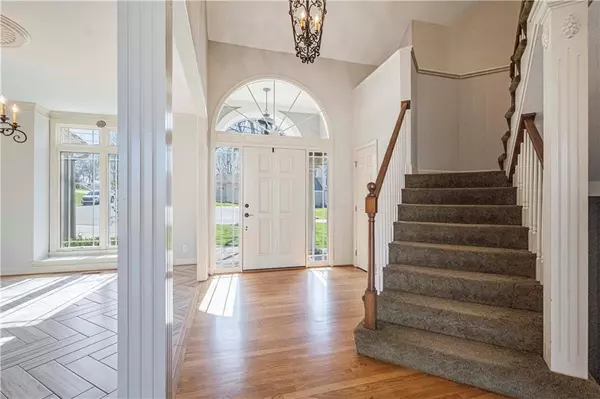$675,000
For more information regarding the value of a property, please contact us for a free consultation.
5753 NW Hickory CT Parkville, MO 64152
5 Beds
5 Baths
4,671 SqFt
Key Details
Sold Price $675,000
Property Type Single Family Home
Sub Type Single Family Residence
Listing Status Sold
Purchase Type For Sale
Square Footage 4,671 sqft
Price per Sqft $144
Subdivision Riss Lake
MLS Listing ID 2476226
Sold Date 05/17/24
Style Traditional
Bedrooms 5
Full Baths 4
Half Baths 1
HOA Fees $96/ann
Year Built 1997
Annual Tax Amount $8,265
Lot Size 0.720 Acres
Acres 0.7199954
Property Description
Welcome to your dream home in the highly sought-after Riss Lake neighborhood, in Park Hill School District. This spacious home is situated on a serene cul-de-sac, backing to lush trees, offering the epitome of luxury living.
Step into the main level where elegance meets functionality. The formal dining room boasts new tile flooring. Adjacent, the living room has soaring ceilings, a cozy see-through fireplace, and new tile flooring, creating an inviting ambiance. Across the fireplace you'll find the hearth room & kitchen. Walk out to the deck area (being updated soon!) for gorgeous sunset views. The gourmet kitchen is a chef's delight, showcasing granite counters, an island, and a walk-in pantry. The main level is complete with a convenient half bath, laundry room, and a luxurious primary suite featuring a double vanity, separate shower, rejuvenating Jacuzzi tub, and a sizable walk-in closet.
Experience the ultimate convenience with the heated and cooled garage equipped with a convenient dog washing station, catering to all members of the family. Venture upstairs to discover three generously sized guest rooms and two full bathrooms, providing ample space and comfort for family and guests. An additional playroom has been finished out, and another space is framed for an additional bedroom! The lower level boasts a double-level walk-out family room adorned with expansive ceilings and windows, allowing natural light to flood the space. Entertain with ease at the full bar, or retreat to the converted gym, formerly the fifth bedroom. A full bathroom completes this level, ensuring utmost convenience.
Additional highlights include a furnace just two years young and abundant storage throughout, providing practicality alongside luxury.
Don't miss this opportunity to call this remarkable residence home, where every detail has been meticulously curated for the utmost comfort and enjoyment. Schedule your showing today and experience the epitome of upscale living in Riss Lake.
Location
State MO
County Platte
Rooms
Other Rooms Exercise Room, Main Floor Master, Recreation Room
Basement Finished, Walk Out
Interior
Interior Features Kitchen Island, Pantry, Whirlpool Tub
Heating Forced Air
Cooling Electric
Flooring Carpet, Wood
Fireplaces Number 2
Fireplaces Type Master Bedroom, Other, See Through
Fireplace Y
Laundry Laundry Room, Off The Kitchen
Exterior
Parking Features true
Garage Spaces 3.0
Amenities Available Boat Dock, Play Area, Pool, Tennis Court(s), Trail(s)
Roof Type Composition
Building
Lot Description Adjoin Greenspace, Cul-De-Sac, Treed
Entry Level 1.5 Stories
Sewer City/Public
Water Public
Structure Type Stucco & Frame
Schools
Elementary Schools English Landing
Middle Schools Lakeview
High Schools Park Hill South
School District Park Hill
Others
HOA Fee Include Trash
Ownership Private
Acceptable Financing Cash, Conventional, FHA, VA Loan
Listing Terms Cash, Conventional, FHA, VA Loan
Read Less
Want to know what your home might be worth? Contact us for a FREE valuation!

Our team is ready to help you sell your home for the highest possible price ASAP







