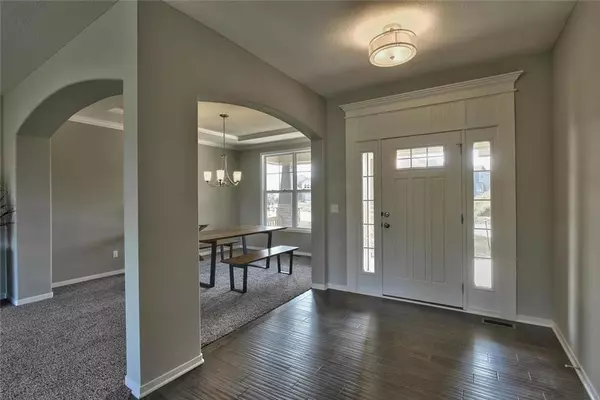$554,950
For more information regarding the value of a property, please contact us for a free consultation.
2702 W Dartmouth ST Olathe, KS 66061
5 Beds
4 Baths
2,567 SqFt
Key Details
Sold Price $554,950
Property Type Single Family Home
Sub Type Single Family Residence
Listing Status Sold
Purchase Type For Sale
Square Footage 2,567 sqft
Price per Sqft $216
Subdivision Prairie Farms
MLS Listing ID 2469603
Sold Date 06/07/24
Style Traditional
Bedrooms 5
Full Baths 4
HOA Fees $43/ann
Originating Board hmls
Year Built 2023
Annual Tax Amount $7,609
Lot Size 9,583 Sqft
Acres 0.21999541
Property Description
Exquisite Living in Olathe's Finest Step into your future at this remarkable single-family residence, where style and functionality meet seamlessly. With 5 bedrooms and 4 bathrooms sprawling across 2567 sq ft, this home caters to every aspect of your needs. Nice large island in kitchen, perfect for entertaining. The apron front kitchen sink and upgraded cabinet hardware, complete with soft-closing drawers and doors, reflect a commitment to quality craftsmanship.Flex room on main floor next to mud room is perfect for playroom, guest room or home office. Enjoy outdoor living at its best on the covered patio – a haven for gatherings and relaxation. Picture yourself hosting barbecues, creating memories, and basking in the serenity of your private retreat. A 3-car garage and an expansive lot of 9583 sq ft offer an abundance of space for vehicles, hobbies, and play. The included sprinkler system ensures a lush and vibrant lawn with ease, freeing up more time for you to enjoy life. Adding to the allure is the unfinished basement, pre-plumbed for a 3/4 bathroom. Customize this canvas to match your vision – a home gym, an entertainment haven, or whatever your heart desires. The prestige of the Award-Winning Olathe school district sets the foundation for an exceptional education for your family. But the advantages extend beyond the home. The community's signature barn entrance welcomes you to a world of amenities, from the inviting pool to the playground and tranquil walking trails. For nature enthusiasts, Lake Olathe is just a stroll away, offering a picturesque backdrop for outdoor adventures.
Location
State KS
County Johnson
Rooms
Other Rooms Balcony/Loft, Breakfast Room, Entry, Great Room, Main Floor BR
Basement Egress Window(s), Full
Interior
Interior Features Custom Cabinets, Kitchen Island, Painted Cabinets, Pantry, Walk-In Closet(s)
Heating Forced Air
Cooling Electric
Flooring Carpet, Tile, Wood
Fireplaces Number 1
Fireplaces Type Great Room
Fireplace Y
Laundry Bedroom Level
Exterior
Garage true
Garage Spaces 3.0
Amenities Available Play Area, Pool, Trail(s)
Roof Type Composition
Building
Lot Description City Lot
Entry Level 2 Stories
Sewer City/Public
Water Public
Structure Type Board/Batten,Lap Siding
Schools
Elementary Schools Clearwater Creek
Middle Schools Oregon Trail
High Schools Olathe West
School District Olathe
Others
HOA Fee Include No Amenities
Ownership Private
Acceptable Financing Cash, Conventional, FHA, VA Loan
Listing Terms Cash, Conventional, FHA, VA Loan
Read Less
Want to know what your home might be worth? Contact us for a FREE valuation!

Our team is ready to help you sell your home for the highest possible price ASAP







