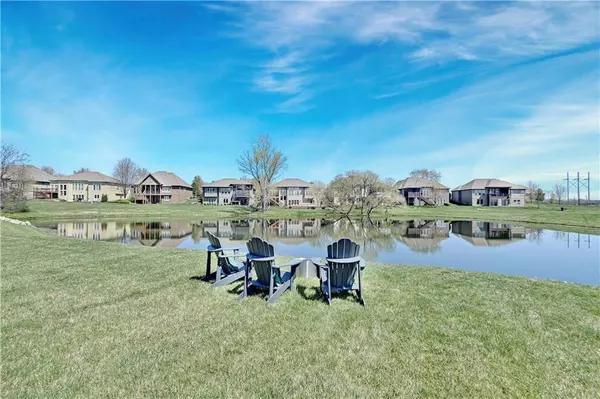$785,000
For more information regarding the value of a property, please contact us for a free consultation.
14721 Fairway ST Leawood, KS 66224
5 Beds
5 Baths
4,100 SqFt
Key Details
Sold Price $785,000
Property Type Single Family Home
Sub Type Single Family Residence
Listing Status Sold
Purchase Type For Sale
Square Footage 4,100 sqft
Price per Sqft $191
Subdivision Leabrooke Highlands
MLS Listing ID 2479425
Sold Date 06/12/24
Style Traditional
Bedrooms 5
Full Baths 5
HOA Fees $81/ann
Originating Board hmls
Year Built 2013
Annual Tax Amount $9,048
Lot Size 10,890 Sqft
Acres 0.25
Property Description
Sip your coffee as you soak in the breathtaking water views! Nestled in one of the newer developments in the area, this semi-private haven rests on a rare oversized walk-out lot, with the bonus of backing into a serene neighborhood pond. Another picturesque pond lies just across the walkway, alongside trails and ample green space. Conveniently located near the top rated schools, Iron Woods Park and neighborhood facilities such as a pool, clubhouse, gym and sport courts. Once you've explored the outdoors, step inside to discover the modern charm. The main floor boasts an open concept layout with a spacious kitchen featuring a walk-in pantry. Adjacent to the kitchen is a mudroom, 5th bedroom, full bathroom and an expansive suspended slab garage offering over 600 sq ft of bonus space below. Each bedroom comes with its own bathroom for added convenience. Upstairs, the generous master suite includes a luxurious walk-in shower with dual heads, a soaker tub, double sinks and elegant dark cabinetry, complimented by a can window in the walk-in closet. Descent to the basement, where entertainment awaits with a full sized bar equipped with a dishwasher and side-by-side fridge, illuminated by fun shelving and lighting. The main area is bright and airy, leading out to a covered patio through glass doors. Movie nights are taken to the next level in the state-of-the art movie theatre room (furnishings negotiable) Additionally, below the suspended garage hosts a dance studio-home gym, a small private office, and a spacious storage area accessible through the gym.
Location
State KS
County Johnson
Rooms
Other Rooms Breakfast Room, Great Room, Main Floor BR
Basement Finished, Full, Walk Out
Interior
Interior Features Exercise Room, Kitchen Island, Pantry, Vaulted Ceiling, Walk-In Closet(s), Whirlpool Tub
Heating Forced Air
Cooling Electric
Flooring Carpet, Wood
Fireplaces Number 1
Fireplaces Type Family Room
Fireplace Y
Laundry Upper Level
Exterior
Parking Features true
Garage Spaces 3.0
Amenities Available Clubhouse, Exercise Room, Party Room, Pool, Tennis Court(s)
Roof Type Composition
Building
Lot Description Sprinkler-In Ground
Entry Level 2 Stories
Sewer City/Public
Water Public
Structure Type Stucco & Frame
Schools
Elementary Schools Prairie Star
Middle Schools Prairie Star
High Schools Blue Valley
School District Blue Valley
Others
HOA Fee Include All Amenities,Trash
Ownership Private
Read Less
Want to know what your home might be worth? Contact us for a FREE valuation!

Our team is ready to help you sell your home for the highest possible price ASAP







