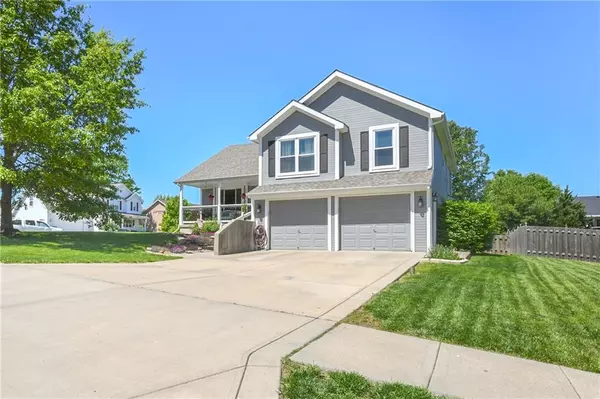$350,000
For more information regarding the value of a property, please contact us for a free consultation.
3812 Clayton DR Leavenworth, KS 66048
4 Beds
4 Baths
2,321 SqFt
Key Details
Sold Price $350,000
Property Type Single Family Home
Sub Type Single Family Residence
Listing Status Sold
Purchase Type For Sale
Square Footage 2,321 sqft
Price per Sqft $150
Subdivision Shenandoah
MLS Listing ID 2484944
Sold Date 06/20/24
Style Traditional
Bedrooms 4
Full Baths 3
Half Baths 1
HOA Fees $33/ann
Originating Board hmls
Year Built 2004
Annual Tax Amount $4,184
Lot Size 0.269 Acres
Acres 0.26859504
Lot Dimensions 90x130
Property Description
Welcome HOME! This 4BR 3.5 bath HOME sits on a Beautiful corner lot in the sought after Shenandoah Subdivision!
You will find a lot of new in this HOME; with replacement exterior sliding doors and all new windows, 4 year old roof and gutters, Newer HVAC, water heater, and exterior paint. The front porch has new spindles on the handrails, giving curb appeal and is a great place to sit as you enjoy your established landscape! Kitchen has plenty of cabinet and counter space with wood floors and a new stove, microwave, and dishwasher. Primary bedroom gives all the space you need for your king bed and bedroom furniture. The hall bath upstairs has a new tiled shower/bath too! Two living spaces for entertaining and family time, one with a fireplace and walk out access to the patio and lovely fenced in yard! Shenandoah is an established Subdivision with two ponds and lots of trees, so peaceful and is just a short distance away from Fort Leavenworth, shopping, schools and restaurants.
Location
State KS
County Leavenworth
Rooms
Basement Daylight, Full, Walk Out
Interior
Interior Features Vaulted Ceiling, Walk-In Closet(s), Whirlpool Tub
Heating Forced Air
Cooling Attic Fan, Electric
Flooring Carpet, Tile, Wood
Fireplaces Number 1
Fireplaces Type Family Room
Fireplace Y
Appliance Dishwasher, Disposal, Exhaust Hood, Microwave, Built-In Electric Oven
Laundry Bedroom Level, Laundry Closet
Exterior
Parking Features true
Garage Spaces 2.0
Roof Type Composition
Building
Lot Description City Lot, Corner Lot, Level
Entry Level Side/Side Split,Tri Level
Sewer City/Public
Water Public
Structure Type Frame
Schools
Middle Schools Richard Warren
High Schools Leavenworth
School District Leavenworth
Others
Ownership Private
Acceptable Financing Cash, Conventional, FHA, VA Loan
Listing Terms Cash, Conventional, FHA, VA Loan
Read Less
Want to know what your home might be worth? Contact us for a FREE valuation!

Our team is ready to help you sell your home for the highest possible price ASAP







