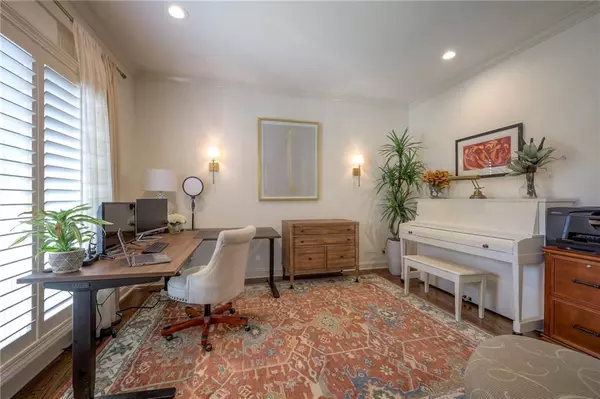$759,000
For more information regarding the value of a property, please contact us for a free consultation.
14004 GRANADA RD Leawood, KS 66224
4 Beds
5 Baths
4,695 SqFt
Key Details
Sold Price $759,000
Property Type Single Family Home
Sub Type Single Family Residence
Listing Status Sold
Purchase Type For Sale
Square Footage 4,695 sqft
Price per Sqft $161
Subdivision Worthington
MLS Listing ID 2488609
Sold Date 06/26/24
Style Traditional
Bedrooms 4
Full Baths 4
Half Baths 1
HOA Fees $110/ann
Originating Board hmls
Year Built 1999
Annual Tax Amount $7,323
Lot Size 0.429 Acres
Acres 0.42894858
Property Description
Welcome to this stunning single-family home in Worthington. This spacious property boasts 4695 square feet of living space, with 4 bedrooms and 4.5 bathrooms, making it the epitome of luxury and comfort.
The house features high ceilings, built-ins, and architectural elements that add character and elegance. The renovated kitchen is a chef's dream, with Quartz counters, stainless steel appliances, and a double oven. The open kitchen layout, along with the dining alcove and formal dining room, provides the perfect setting for entertaining guests.
The property offers ample space for various activities. A main floor office with French doors, formal dining and living rooms, and an open kitchen. Massive bedrooms complete with a private lounge off the primary and an oversized walk-in closet with a separate makeup area.
Outside, you'll find a private oasis, oversized patio, large vined pergola, lush landscaping, and a massive yard that makes for the perfect setting for any large gathering or an intimate evening. The property also boasts a fully finished basement complete with a full wet bar, dishwasher, double wine fridges, a large entertainment area, and a music room.
With its impeccable design, spacious layout, and luxurious amenities, this home offers a truly exceptional living experience.
Location
State KS
County Johnson
Rooms
Other Rooms Breakfast Room, Formal Living Room, Great Room, Sitting Room
Basement Egress Window(s), Finished, Full, Stubbed for Bath
Interior
Interior Features Kitchen Island, Pantry, Vaulted Ceiling, Walk-In Closet(s), Whirlpool Tub
Heating Forced Air, Zoned
Cooling Electric, Zoned
Flooring Carpet, Ceramic Floor, Wood
Fireplaces Number 2
Fireplaces Type Great Room, Hearth Room, See Through
Fireplace Y
Laundry Main Level, Off The Kitchen
Exterior
Exterior Feature Storm Doors
Parking Features true
Garage Spaces 3.0
Amenities Available Pool, Trail(s)
Roof Type Composition
Building
Lot Description City Lot, Treed
Entry Level 2 Stories
Sewer City/Public
Water Public
Structure Type Stucco & Frame
Schools
Elementary Schools Prairie Star
Middle Schools Prairie Star
High Schools Blue Valley
School District Blue Valley
Others
HOA Fee Include Trash
Ownership Private
Acceptable Financing Cash, Conventional, FHA
Listing Terms Cash, Conventional, FHA
Read Less
Want to know what your home might be worth? Contact us for a FREE valuation!

Our team is ready to help you sell your home for the highest possible price ASAP







