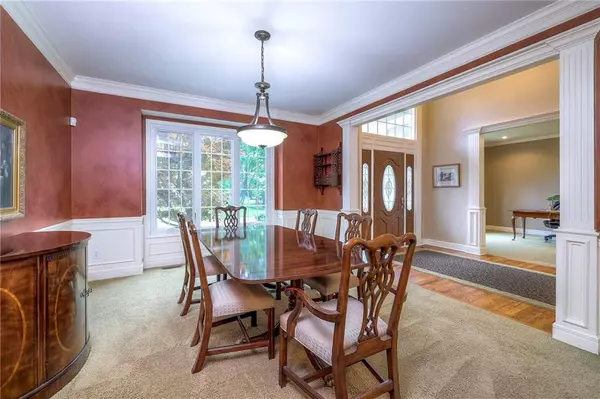$750,000
For more information regarding the value of a property, please contact us for a free consultation.
13904 Fontana ST Leawood, KS 66224
4 Beds
5 Baths
4,950 SqFt
Key Details
Sold Price $750,000
Property Type Single Family Home
Sub Type Single Family Residence
Listing Status Sold
Purchase Type For Sale
Square Footage 4,950 sqft
Price per Sqft $151
Subdivision Worthington
MLS Listing ID 2486459
Sold Date 06/27/24
Style Traditional
Bedrooms 4
Full Baths 3
Half Baths 2
HOA Fees $100/ann
Originating Board hmls
Year Built 1998
Annual Tax Amount $7,606
Lot Size 0.328 Acres
Acres 0.3275023
Property Description
Welcome to this move-in-ready Leawood gem, offering ample space and an unbeatable location. Upon entering, you'll be greeted by soaring high ceilings and stunning hardwood floors that set the tone for elegance throughout. The heart of the home is an updated kitchen and hearth room, designed to create an open and seamless flow from the living area. The modern kitchen boasts stainless steel appliances, a gas range, a large island, and abundant cabinet space. Adjacent to the kitchen, the cozy hearth room features a fireplace and built-in shelves, perfect for relaxing evenings. Step out to the large screened-in porch, an ideal spot for entertaining while enjoying nature without the bother of rain or bugs. Equipped with two ceiling fans, this space ensures comfort even during summer. The porch overlooks a beautiful fenced backyard, perfect for outdoor activities. The spacious primary suite includes a bonus sitting room, a luxurious ensuite bathroom with a zero-entry shower, and a generous walk-in closet. Secondary bedrooms are well-sized, offering ample closet space for storage. The daylight-finished basement provides a fantastic area for family fun or hosting friends, complete with a wet bar and dishwasher for added convenience. This turn-key home features new windows and is part of a wonderful neighborhood with amenities like a lake and pool. Its prime location is close to restaurants, shopping, and the renowned Blue Valley schools, making this home an absolute dream!
Location
State KS
County Johnson
Rooms
Other Rooms Breakfast Room, Family Room, Library, Media Room
Basement Daylight, Finished
Interior
Interior Features Ceiling Fan(s), Kitchen Island, Pantry, Vaulted Ceiling, Walk-In Closet(s), Whirlpool Tub
Heating Forced Air, Zoned
Cooling Electric, Zoned
Flooring Carpet, Ceramic Floor, Wood
Fireplaces Number 2
Fireplaces Type Great Room, Hearth Room
Fireplace Y
Appliance Dishwasher, Disposal, Microwave, Gas Range, Stainless Steel Appliance(s)
Laundry Laundry Room, Main Level
Exterior
Exterior Feature Storm Doors
Parking Features true
Garage Spaces 3.0
Fence Wood
Amenities Available Pool, Trail(s)
Roof Type Composition
Building
Lot Description City Lot, Level, Sprinkler-In Ground, Treed
Entry Level 2 Stories
Sewer City/Public
Water Public
Structure Type Stone Trim,Stucco & Frame
Schools
Elementary Schools Prairie Star
Middle Schools Prairie Star
High Schools Blue Valley
School District Blue Valley
Others
HOA Fee Include Curbside Recycle,Trash
Ownership Private
Acceptable Financing Cash, Conventional, VA Loan
Listing Terms Cash, Conventional, VA Loan
Read Less
Want to know what your home might be worth? Contact us for a FREE valuation!

Our team is ready to help you sell your home for the highest possible price ASAP







